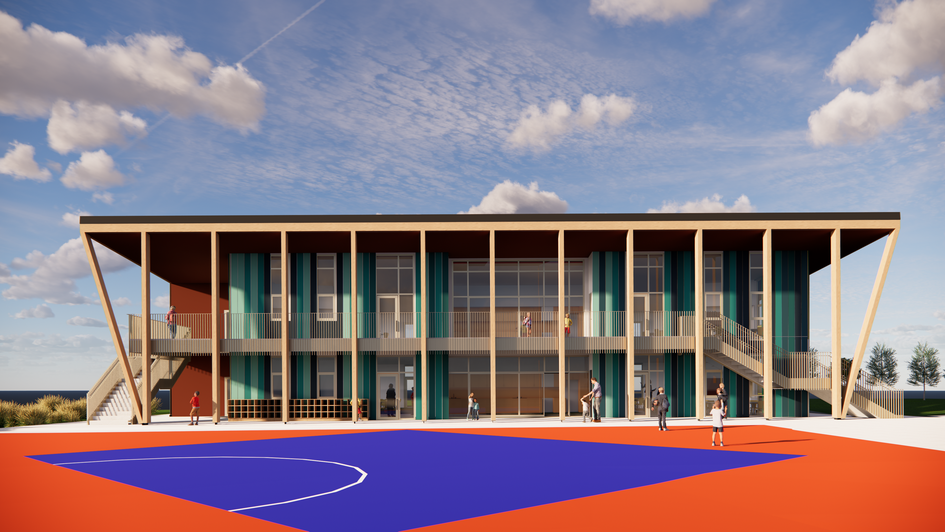With a culturally rich roll that includes 87 per cent Pacifica and 9 per cent Māori, Viscount School was set up to serve the Māngere community in 1969. Five decades on, a rabbit warren of ad hoc buildings had leaking roofs, water damage, and health and safety concerns.
The planned upgrade to the campus proved a moveable feast through successive governments, but foundations have now been poured for a Stage One classroom block. As project architect Moshin Mussa explains, for future efficiencies, the design can be considered a test-run prototype of ‘repeatable units’ that are set to appear, not just at Viscount, but across the country. “Going forward, new school classrooms will either be manufactured offsite or taken from a reference design, which we hope this one will become.”
The 800-square-metre block, set over two levels, contains four classrooms, each with a sliding door between them so that they can be sectioned off into a total of eight teaching spaces. Separate break-out rooms and a makerspace for cooking and art is provided on each floor, while a deep, covered verandah lends thermal mitigation and can be used for outdoor learning.
Viscount School lies between Māngere maunga and the waters of the Manukau and its motifs – birds of the hill and harbour - are expressed as murals on the bike-shed containers. This became a conceptual colour lead for the facade and features on fibre-cement boards in blues and greens of the kōtare (New Zealand kingfisher). “It’s a simple design tool that can differentiate between classroom blocks and define a school’s identity,” says Moshin.
A profiled metal roof wraps down the rear of the block, while at the front, a rhythm of Glulam posts supports the roof and balcony. “We splayed out the end posts to represent a bird-like wing,” says Moshin.
