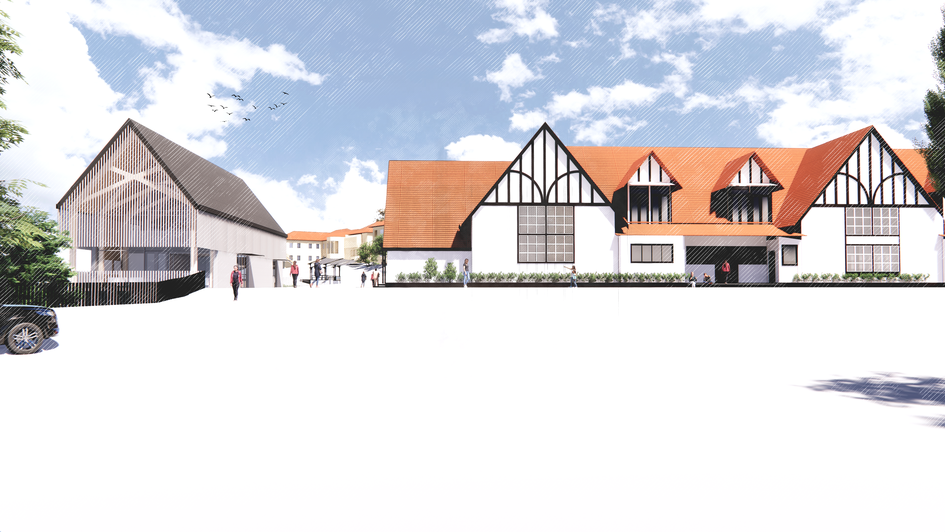Associate director David Wright, based in our Hawke’s Bay studio, explains that the 400-square-metre building is positioned at the front of the campus and will operate as a clear point of entry. “It stands opposite the original school hall. You walk between that and the gatehouse to get into the campus, in the same way you would enter a European hilltop town,” he says.
This new building, which echoes the form of the original Tudor-style boarding house, is the third step in the masterplan, with upgrades to the pool changing rooms and a refurbishment of the science and technology centre already completed.
Using mass timber for the structure, instead of traditional steel or concrete, gives the project low embodied carbon. “We also have mass timber walls and portals and timber floors,” explains David.
With a reception area for parents and other visitors, the principal’s office, meeting rooms, there’s also an open-plan mezzanine with space for more desks that celebrates the exposed structure of the steep-pitched gable.
A ceremony, led by Reverend Raewyn Hedge, the school chaplain, marked the turning of the sod – a physical embodiment of the school motto, Nunc Acceptable Tempus, loosely translated as “now is the time”.
