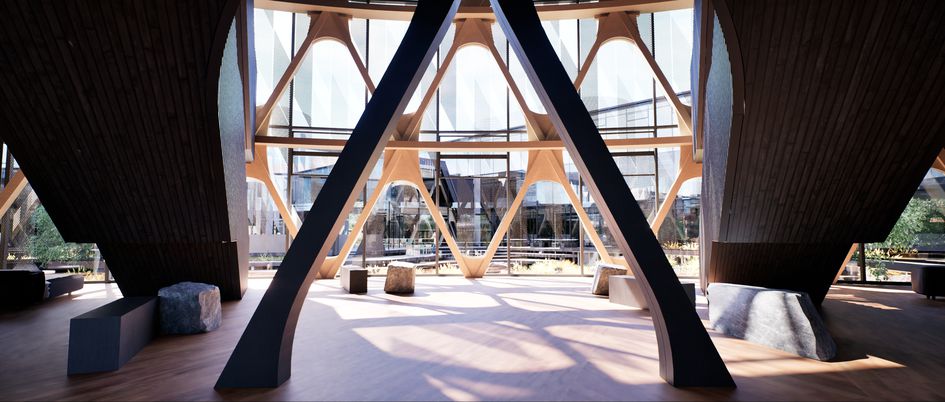The World Conference on Timber Engineering 2025, held in Brisbane, aims to advance the cause of building with innovative timber products. Having designed SCION (in collaboration with Irving Smith Architects), which is Aotearoa’s most-awarded mass-timber building, as well as the new headquarters for Fisher & Paykel and the Living House using these rapidly progressing timber technologies, Richard Naish put on his talking hat and headed for the forest.
When we say, “The more we can lock up, the better”, we aren’t referring to nefarious human characters but rather to the most damaging compound of all – CO2. “Mass-timber construction is the future of building if we have any chance of saving our planet,” says Rich. There are two main ways this is a carbon-negative and future-positive methodology. Firstly, by using timber – a sustainable product that, in Aotearoa, is grown widely – to replace concrete and steel, we are directly avoiding the emissions it takes to produce these products. In the past, with multi-storey buildings, it has been difficult to employ a timber framework. However, with the evolution of systems such as those used in the Fisher & Paykel development, those days are changing. Laminated Veneer Lumbar (LVL) is strong enough for the diagrid structure. And since we completed SCION in 2021, a second-generation joint has evolved that can be assembled on site, is repeatable in nature and has been tested by BRANZ structural engineers for its earthquake resilience. This evolution has meant we can upscale the system of diagrid-supported structures, in the case of Fisher & Paykel to a 10,000sqm+ building, with two-to-three levels.
The diagrid is not the only mass timber technology used in the project. The floor and roof slabs feature Cross Laminated Timber (CLT) and a grand ceremonial feature diagrid, made of kauri and placed as an internal waharoa (gateway) is GlueLam – and harks of the marae entranceway.
The second win for mass-timber construction comes courtesy of its incredible ability to sequester carbon – locking it up for the life of the building. That’s the icing on the cake, here. In tests performed by Tricia Love Consultants, the embodied energy of the F&P ‘home’ building was, as Rich says, “off the charts negative”. That’s a positive in the carbon conversation. “Every square metre of the building has a quarter of a tonne of carbon trapped in it forever,” explains Rich. Another fascinating fact: it will take only three hours for the New Zealand forestry industry to grow the wood used in the building. That’s a rapid rate of replacement. That’s why we are passionate about this 21-st century technology. In this super-charging climate-change environment, really seeing the wood for the trees is a win-win.
