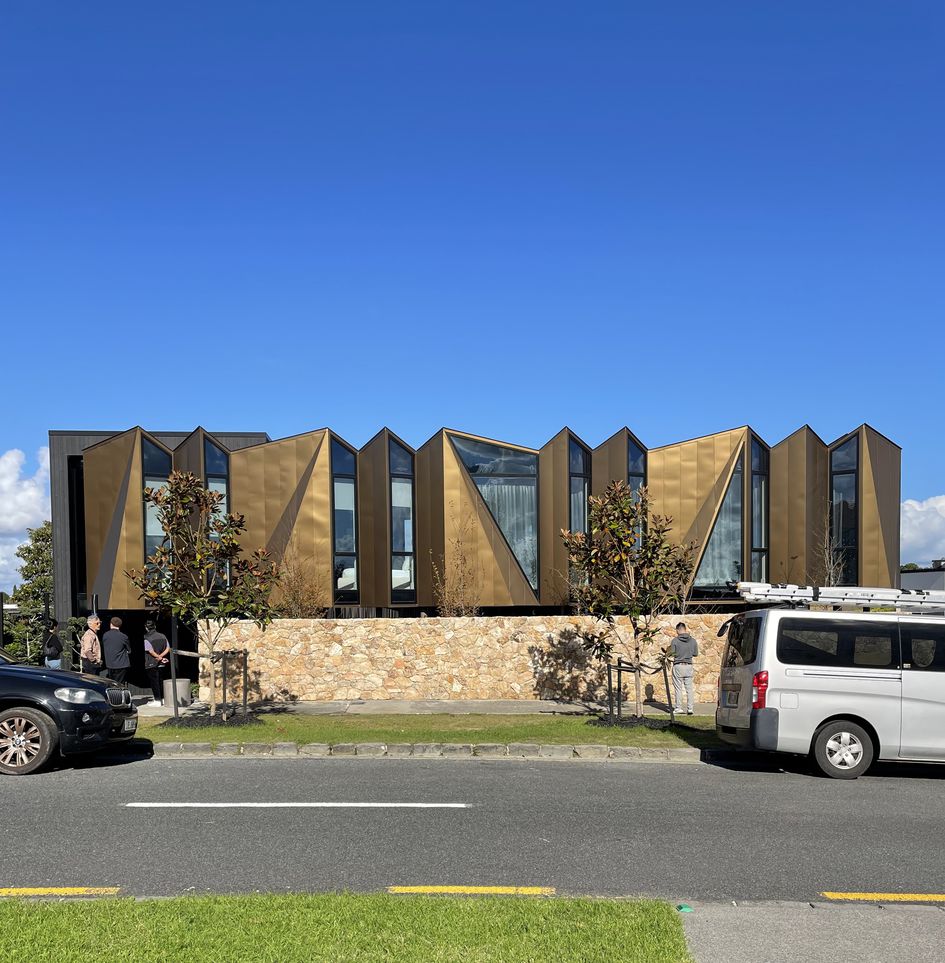A single-storey dwelling would have missed out on a view, so the RTA Studio response involved pulling apart the plan into zones around a central courtyard and then elevating the sleeping quarters, facing north. “We came up with the idea of a ‘forest’ to support this upper level, with hollow-core poles scattered in a randomised pattern to give the effect of tree trunks,” says project architect Mitchell Round.
The bonus was that, beneath this block, a pool and spa could be slotted into the landscape, sheltered from the elements. “It means you can use the pool in any weather. In summer, the intense sun is moderated, while in winter the low light shafts in over the water,” says Mitchell.
A façade of golden-coated metal brings rich warmth to the palette and is conceptualised as a cloud floating over the top of the trees. It bends and folds this way and that like origami, allowing for triangulated window openings, inserted to provide light and privacy to the bedrooms and bathrooms, including a main suite, which looks west to the city. This brilliant coat wraps under the form, crafting a reflective ceiling above the pool and traverses the threshold, bringing a metallic statement to the entrance hall.
The well-grounded living zone tucks in behind, across the courtyard. It is clad in dark-stained cedar, a natural counterpoint to the material glamour of the bedroom block. In the kitchen, where a waterfall of painterly marble makes its presence felt, a wall of sliders extends the living outside to a lawn and the pool. RTA Studio surrounded the property with a perimeter wall made of random-laid rock, which now anchors tropical planting so that this enclave feels secluded and protected.
Because the site was too tight to allow a generous driveway, extensive basement parking was engineered and comes equipped with a vehicle turntable. Carefully mapped out for ease of living, this radiant dwelling is a real head turner.
