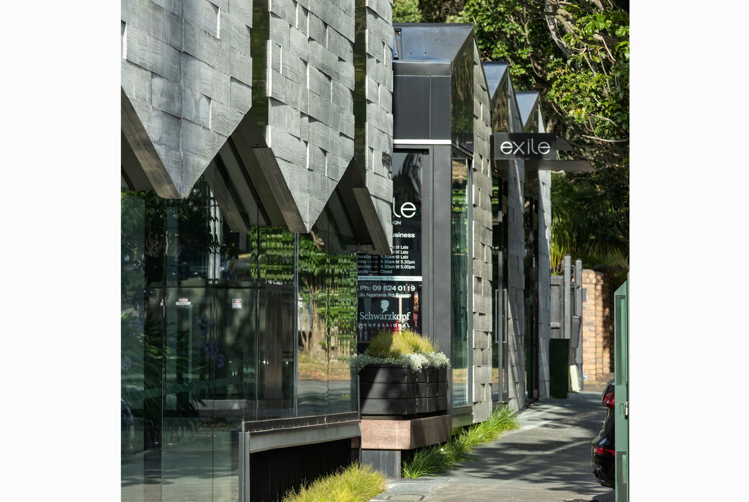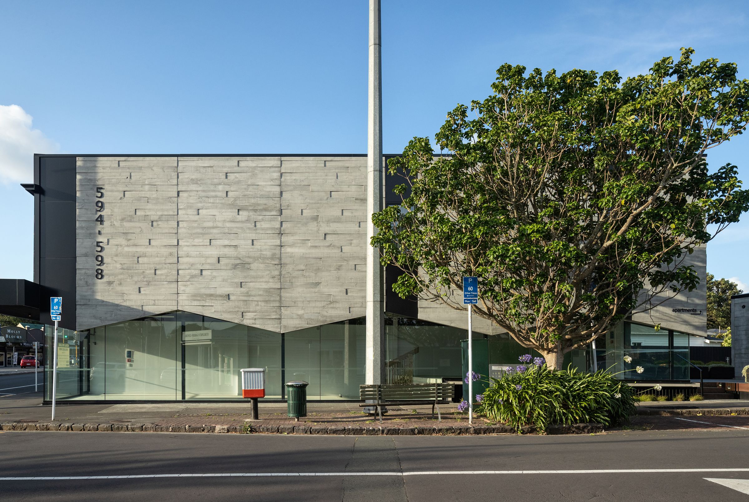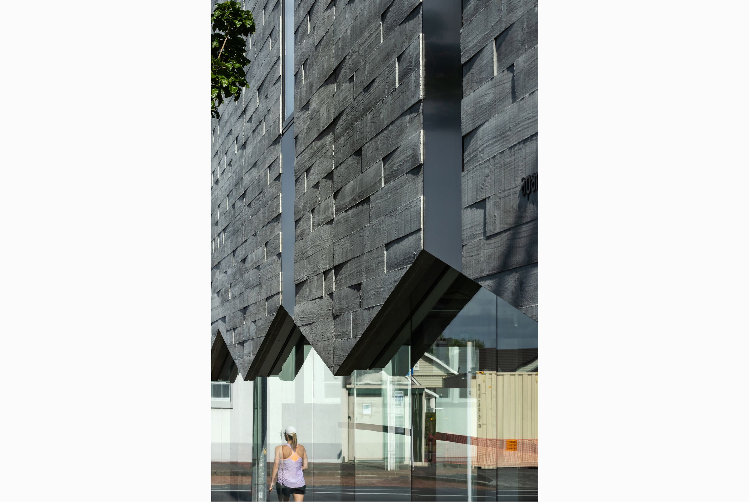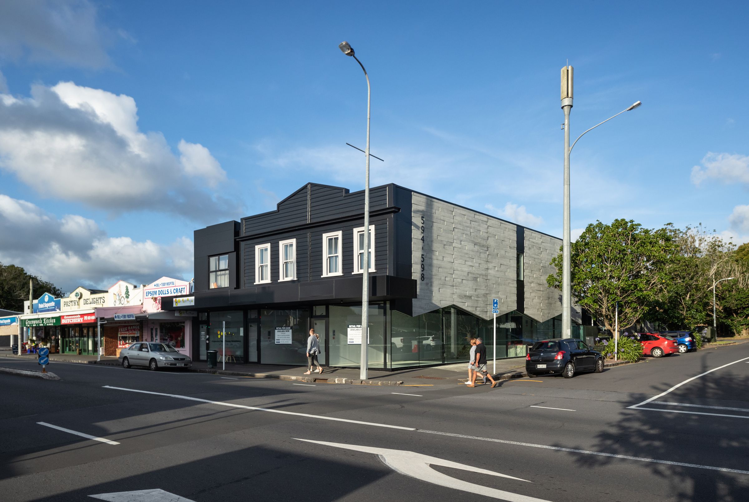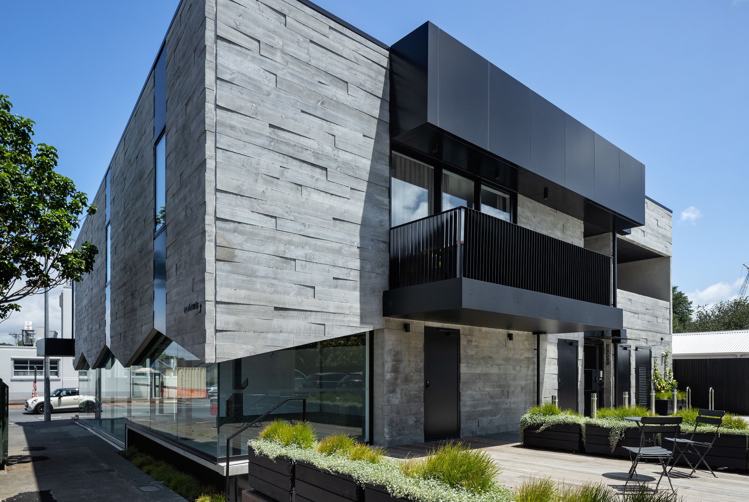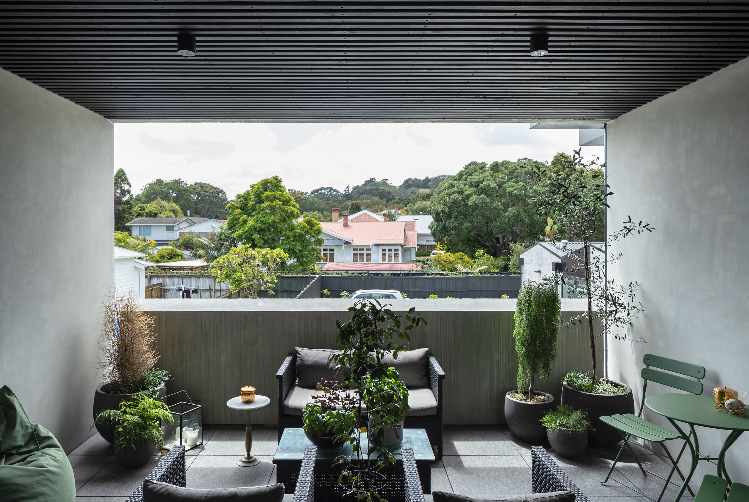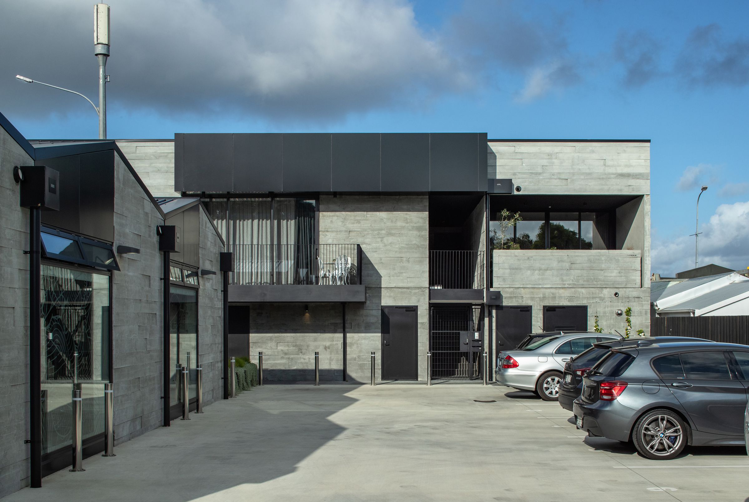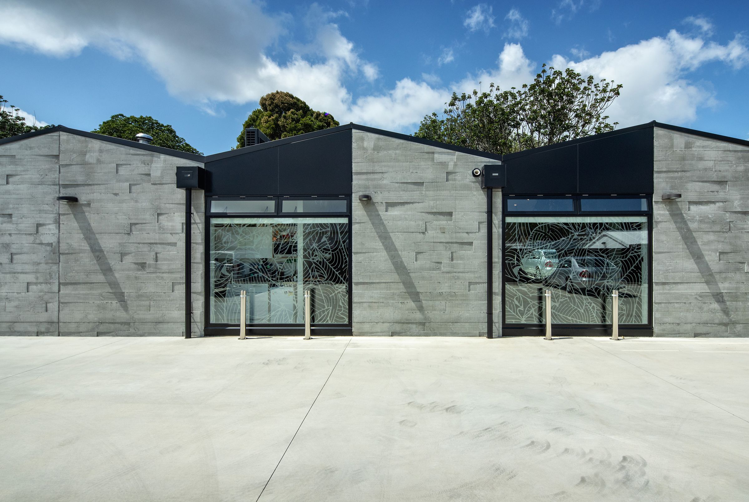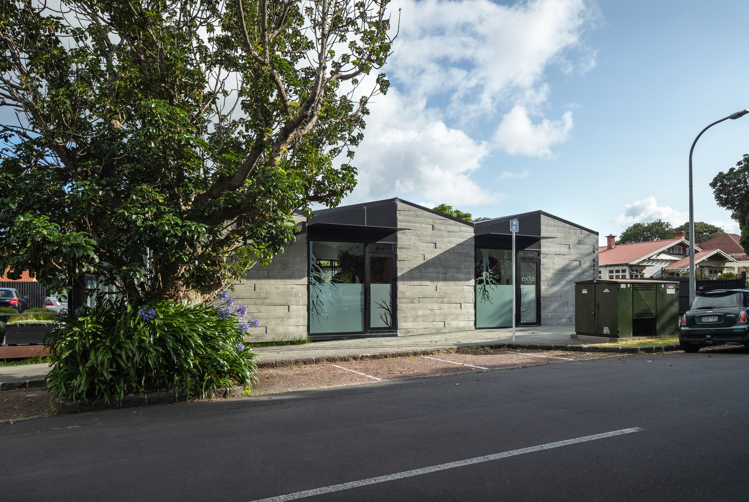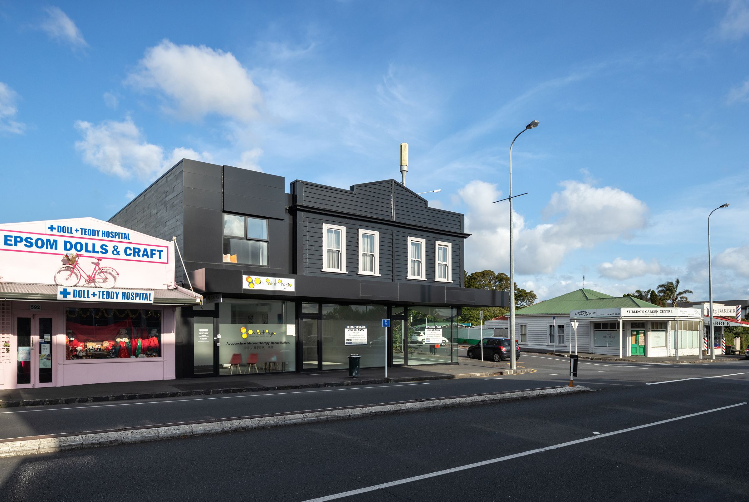Manukau Road
Commercial
747 sqm
594-598 Manukau Road, Auckland
Local Silhouette
The building is sited on the corner of the busy retail section of Epsom Village, Manukau Road and the leafy residential street of Ngaroma Road.
The brief asked for a suitably scaled mixed-use building to blend with the local environment offering a ‘memory’ of the existing buildings for the Bonn family, who have owned this site for many years.
The two new buildings provide the mixed-use requirement for retail on the ground floor and two apartments on the first floor with Eastern views to One Tree Hill.
The two-level corner building acts as an anchor to the adjacent block of shops, addressing the prominent nature of the site. The single level building bulk responds to the smaller scale houses to the east. With its low gabled roof, it reinforces the residential nature and contextual form of the traditional villas and bungalows. This form is extended and inverted along the retail frontage which in turn accentuates the form and reinforces the contextual response.
The retention of the existing western weatherboard façade holds the character of the previous building delivering the ‘memory’. This influences the new, rough-sawn weatherboard textured concrete façades of the new buildings. This material palette provides the requested sympathetic response.
This project adds to the retail activity of Manukau Rd by revitalizing and extending the active edges along Manukau and Ngaroma Road whilst integrating with the current character of Epsom Village, leaving a visual link to the past.
