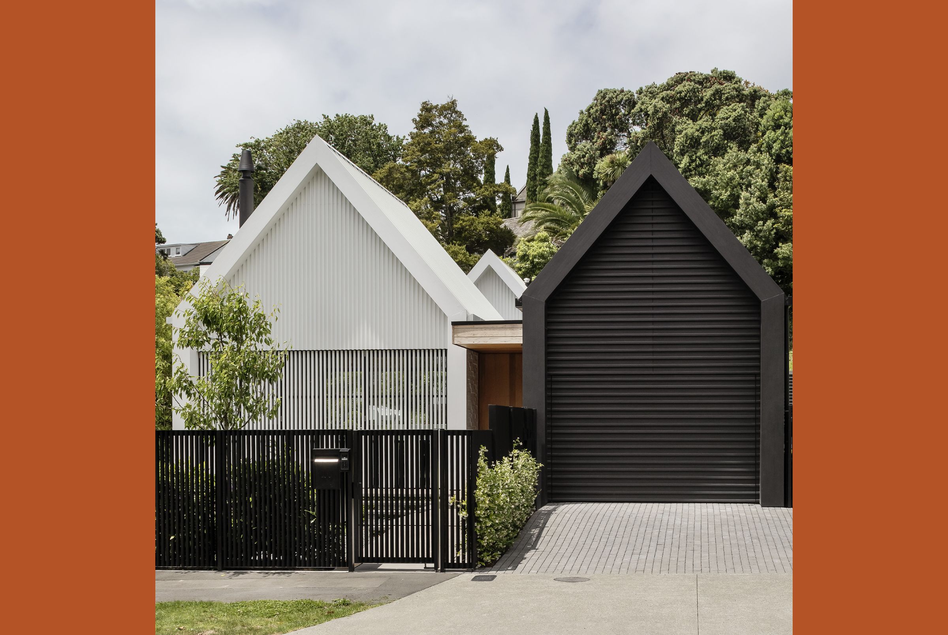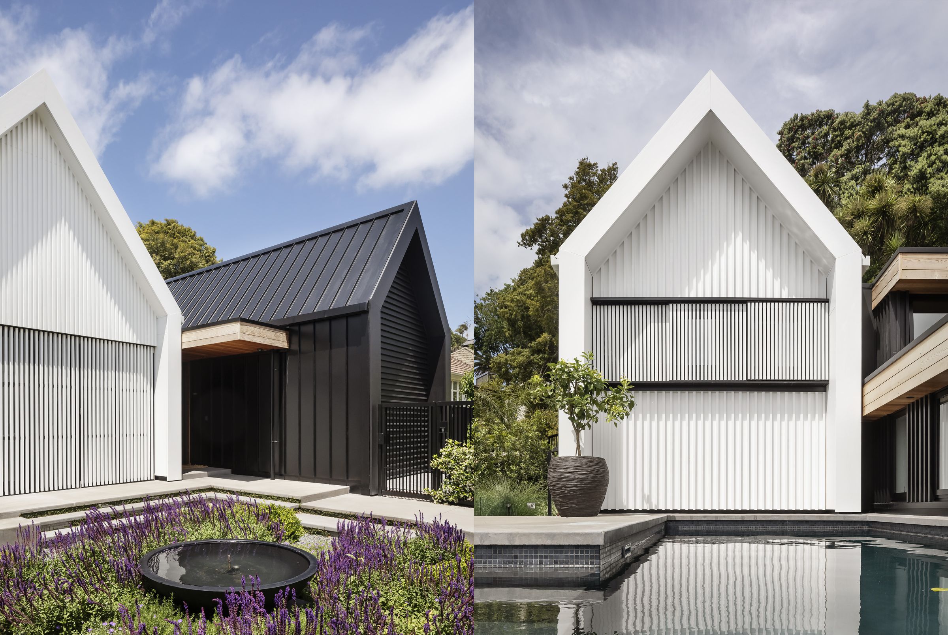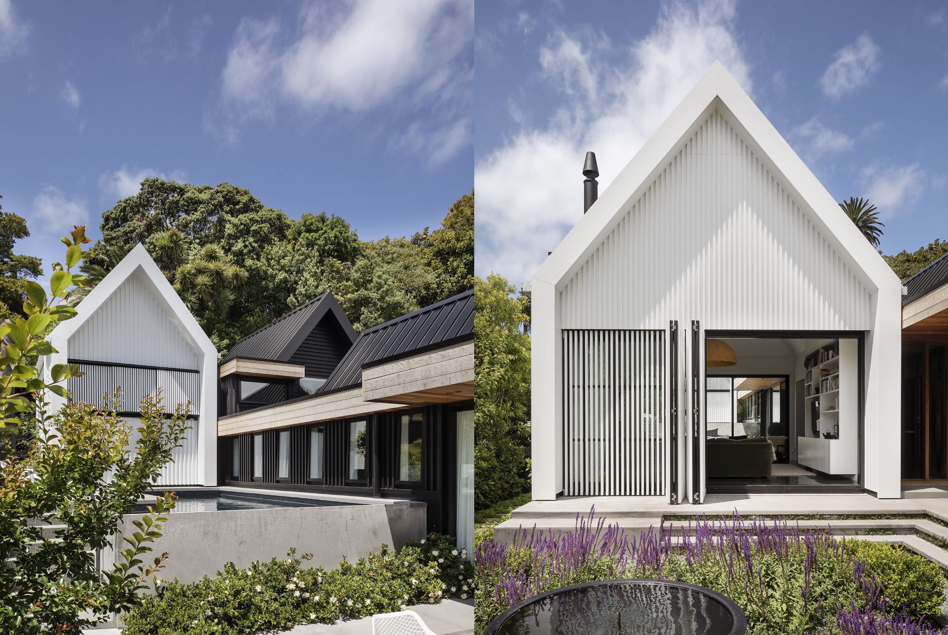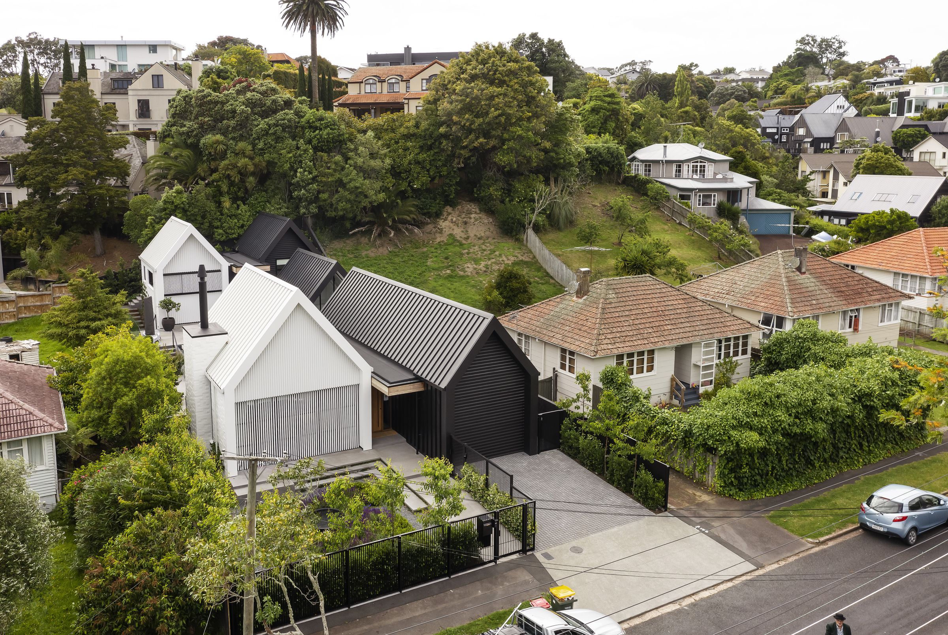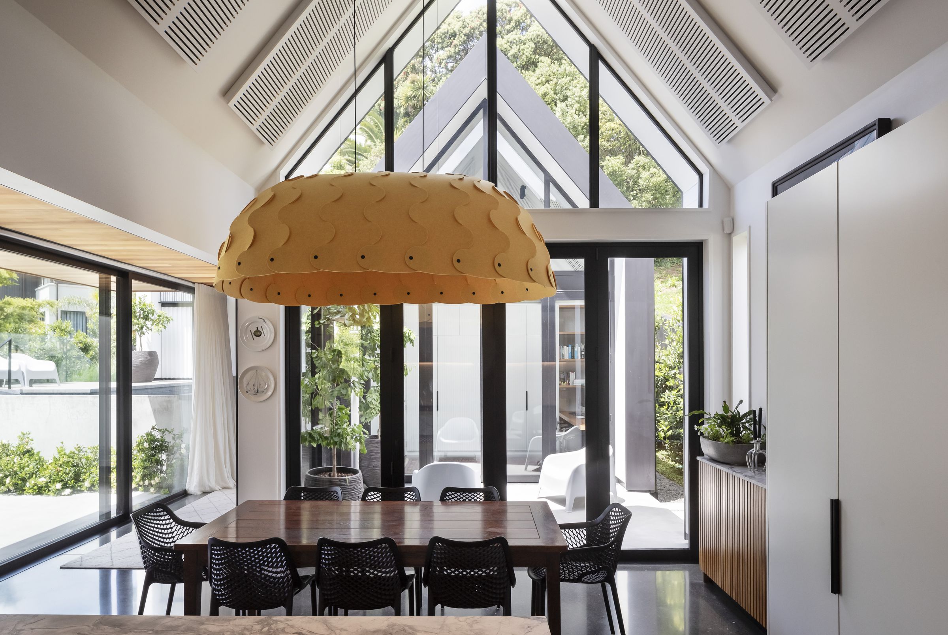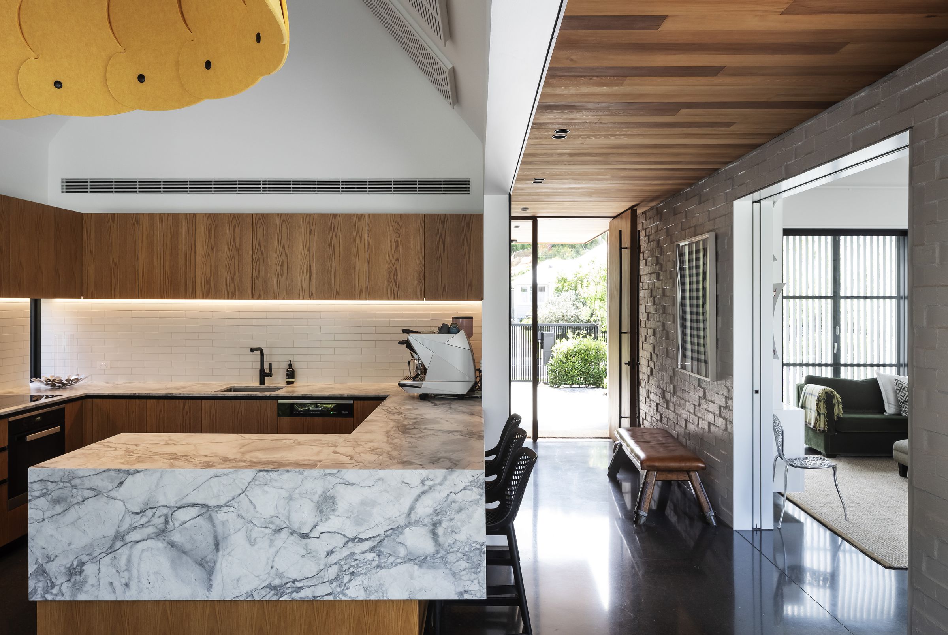Hapua House
Houses
229 sqm
Auckland
Family Pavilions
A family home sits amongst quintessential state housing in an Auckland inner-city suburban site.
Entry is via a central spine-like corridor, serving as the main circulation as well as a gallery space.
The house is a series of gable formed pavilions, the single level blocks carefully arranged along the spine.
The space in-between the pavilions are utilized as courtyards, inviting sun and outdoor living.
Composed of rough brick juxtaposed against board and batten cladding, the pavilions either side of the timber lined corridor are painted in contrasting black or white, for a restrained yet powerful palette.
Awards
2021 NZIA Auckland Architecture Award - Housing Category
