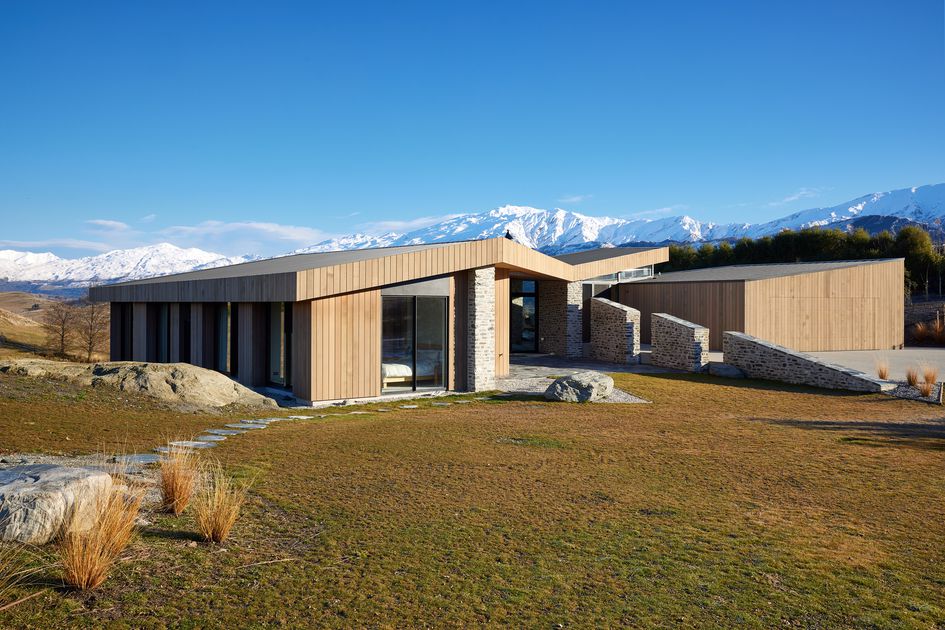For the 2024 WAF event, we have three chances to take home a coveted award in three separate categories: Kārearea House in Otago is listed in the Rural House section; Zed House in Christchurch has been named in the Urban House category and The Living House is up for a Future Projects accolade.
We’ll be off to Singapore to present to the panel of judges in early November and can’t wait to immerse ourselves in the international activity. That said, when it comes to geographical context, we know we have one of the most powerful stories in Kārearea House. This holiday home draws inspiration from a time when the regions around the Southern Alps were yet to be settled by tangata whenua or hardy pioneers. Instead, there were only birds, including the native falcon - the original occupants of the land. The kārarea does not build a nest using sticks and straw but rather looks for a sheltered spot to form a ‘scrape’ – a depression in the ground beneath a tree branch, a ledge or an overhanging rock.
Our design is an architectural interpretation of this. It settles into a dramatic backdrop protected by an angled roof that floats above the dwelling like the wing of a falcon. Metaphorical references aside, this form has practical applications. It angles up over the living area to fully embrace the alpine awesomeness while the house is embedded alongside a mountain tarn which, in summer, has a cooling effect on the main living zone.
From a scene where sky and water lend natural context to an inner-city solution for a Otautahi family who lost their ancestral home to the 2011 earthquakes. While the two-storey English-style residence with its parkland garden may have fallen victim to the disaster, it was the site itself that was embedded with nostalgia.
RTA Studio crafted a single-level dwelling that celebrates a cerebral connection to this personal history and gives better physical connection to the land. Planned in a Z shape, the programme is more relaxed, and every room enjoys an aspect of the garden.
The clients’ memories were a fulcrum of the design. A pixelated brick façade harks of the broken red bricks from the original house. Its layered look is a nod to the alluvial geology of the ground below it and an archway entrance pays heed to the formality of the former front door.
It has been a long and emotional project for this family, but there is sweet resolution. Where once old-world tradition played a leading role, now there is future focus. The Zed House has taken up the multi-generational cause.
