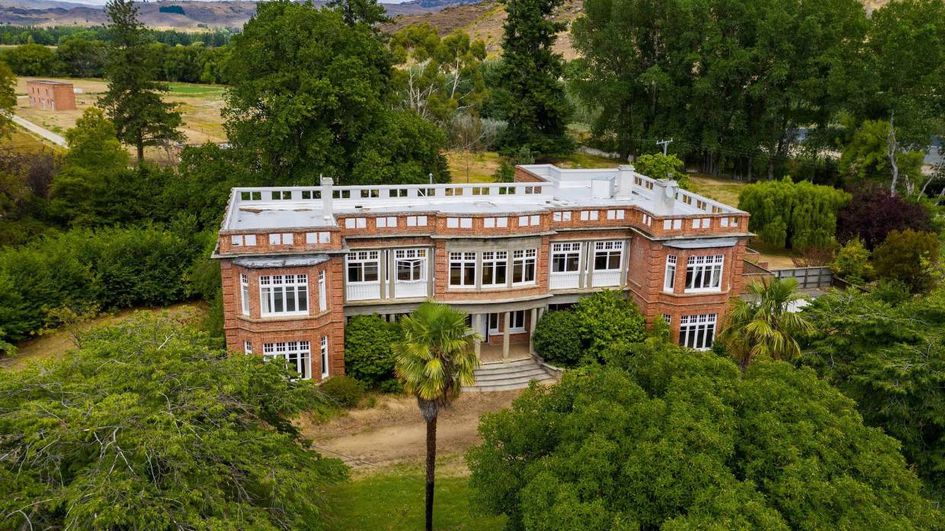It was designed by Edmund Anscombe, a prominent figure in New Zealand architecture in the 1920s to 1940s. He was prolific and his practice was responsible for projects that are scattered throughout Aotearoa. A small sample of his legacy includes the Otago Girls’ High School, the Sarjeant Gallery in Whanganui and several apartments in Wellington, including the Anscombe Flats, where he and his daughters once occupied the penthouse.
The two-storey brick homestead at Earnscleugh was commissioned in 1920 by the second owner of the station – Stephen Spain. It is an imposing building in the Jacobean/Edwardian style with a parapet that runs around the top.
To the current owners Marco Creemers and Ryan Sanders, it looked like a castle. With eight bedrooms plus a magnificent ballroom, they could see it operating as boutique accommodation. They bought the property and its two auxiliary buildings – a stable block and coach-house – in April this year and commissioned us to help restore it to its former glory and make a few changes to make it fit for purpose.
It was important to respect the distinguishing features of the building, such as the classical door frames, the corner quoins and the brick transoms above the windows and to alter the floorplan sensitively within the envelope.
Working alongside the Historic Places Trust, as a starting point we referenced the original drawings which existed in the archives of the Hocken Library. They showed that the building was designed with the forward relief areas finished in rough and smooth plaster. The fact that this aspect was never completed had meant some of the brickwork was not weathertight. Today’s standards also required earthquake strengthening.
“The property wasn’t in a terribly bad state – I’ve worked with worse,” says Marco who envisions the manor as a wellness retreat set in the parklike grounds that have been sub-divided off from the main station.
Already alterations have begun on the coach-house which will become a three-bedroom apartment for the on-site manager with a garage and workshops below. Then the stables will be converted into an art studio and studio apartment.
Marco says the retreat will be “low energy” by which he means guests will be encouraged to give up their mobile phones. “There’ll be no technology, no alcohol but lots of juices, meditation and yoga,” he says.
The owners have engaged interior designer Stewart Harris from Macintosh Harris to decorate in faded-glamour style with antiques from England and many chandeliers mixed with a modern art collection. “It’s not going to be a museum piece,” says Marco.
We look forward to the time when this heritage building takes on a new lease of life – and we’re already pencilling in the staff visit.
