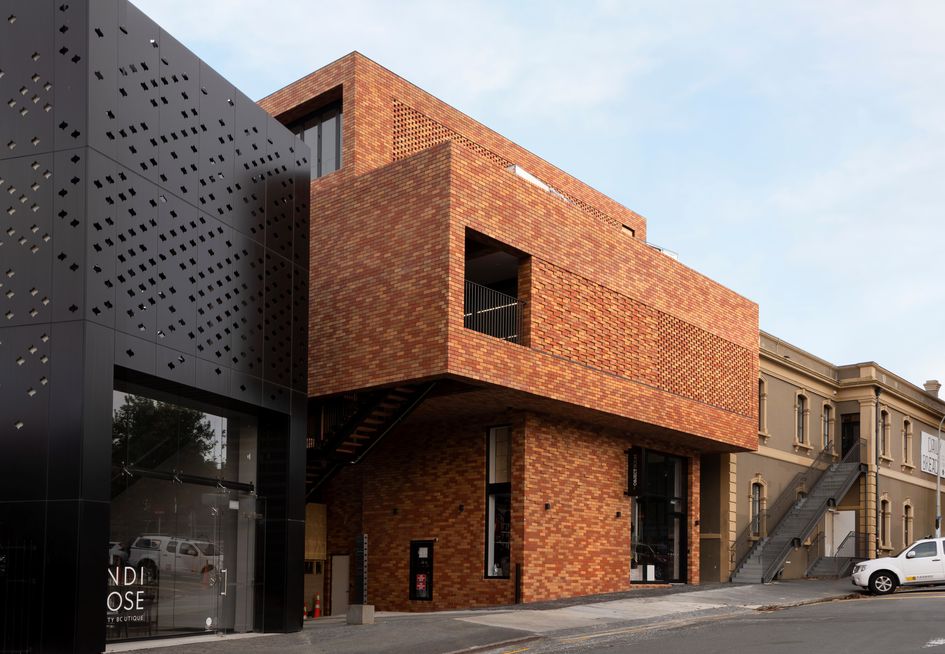Courtesy Covid, which put a handbrake on the supply chain, this Samson Corporation development which knits together a mini community, took six months longer to build than originally planned. Also, because it was the last cab off the rank in this urban realm, the site was incredibly tight. On a footprint of only 190 square metres, it posed challenges for the team at Cassidy Construction with a network of existing in-ground services to negotiate and a proximity to neighbours that was almost too close for comfort.
Its location right next door to our own office has meant the whole team has been able to watch it grow into its skin – a pixelated tapestry of red bricks handmade in Christchurch. While bricks are having a moment, our concept came from the past: historically, red brick was the material DNA of many of the shops and public buildings in this area. While many original facades in the Ponsonby precinct are plastered over to present a cohesive street frontage, in Pollen Street, the patterning and perforations of the kiln-fired cladding are the elements that have made this addition to the city-fringe fabric a head turner. Careful computer modelling went into the textural aspects of puncture and relief but the colours are random – the bricks were premixed by the makers and laid as they came off the pallet.
Not so random are the cantilevered geometric forms which make up the five levels; their height and proportion draw architectural cues from the adjacent buildings so that, viewed contextually, they align, old and new in harmony. Already the ground-floor and mid-floor levels have drawn tenants (if you haven’t visited The Object Room design store and gift shop in their new digs, it’s worth a look). And in the studio next door, we’re looking forward to the day (in the very near future, we hope) when the top-floor tenancy is occupied by a hospitality tenant, so we can book in for lunch on the penthouse terrace with a view that stretches across Tāmaki Makaurau.
