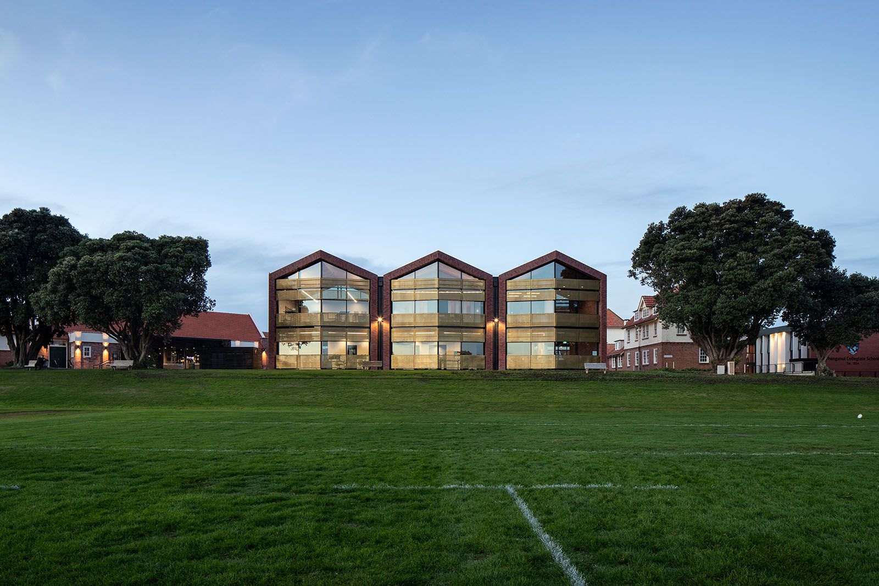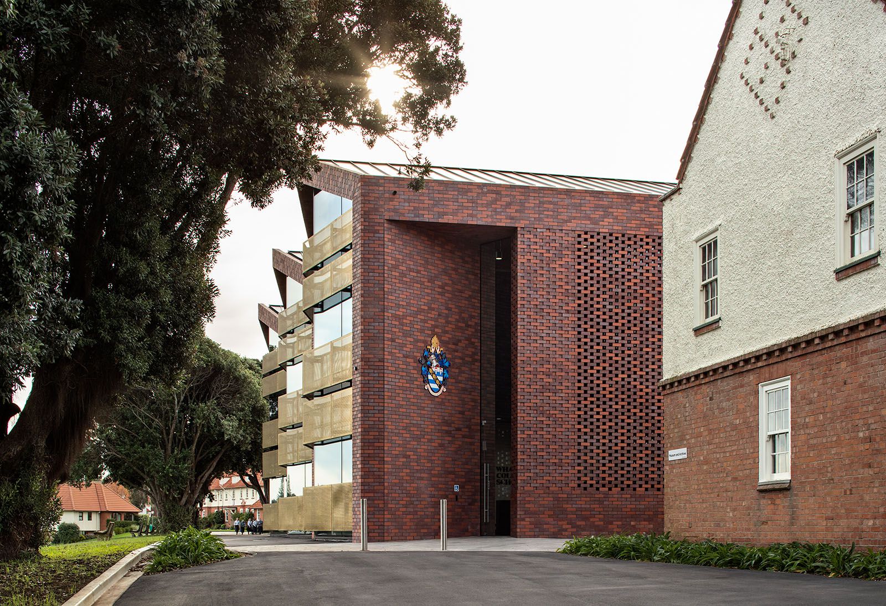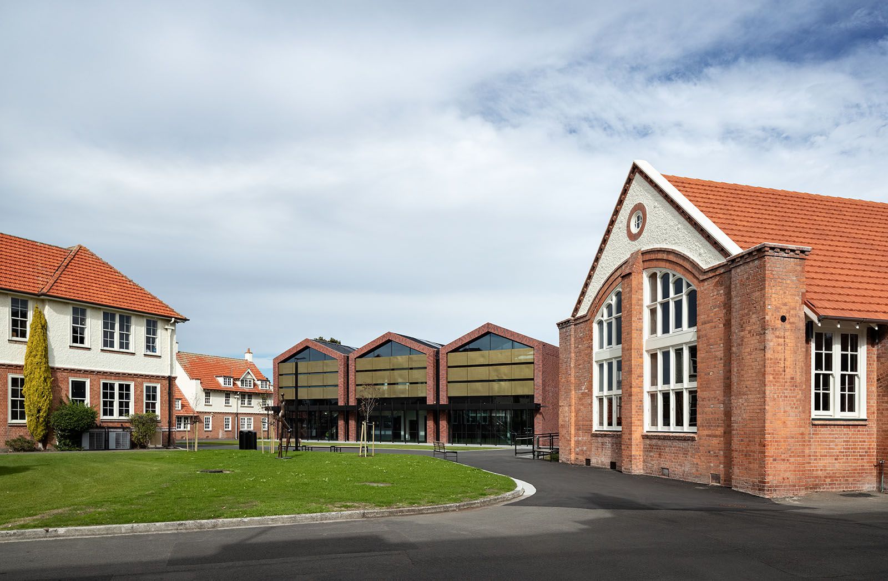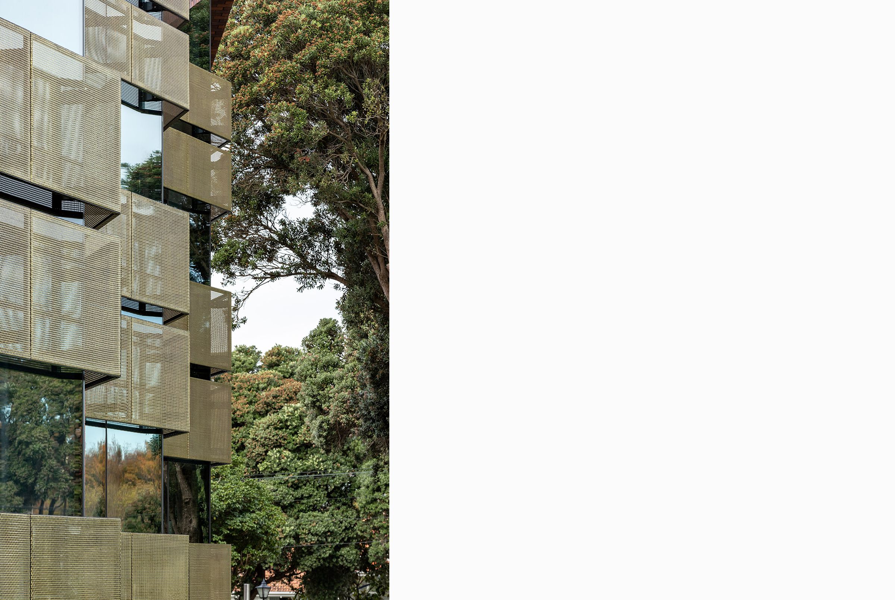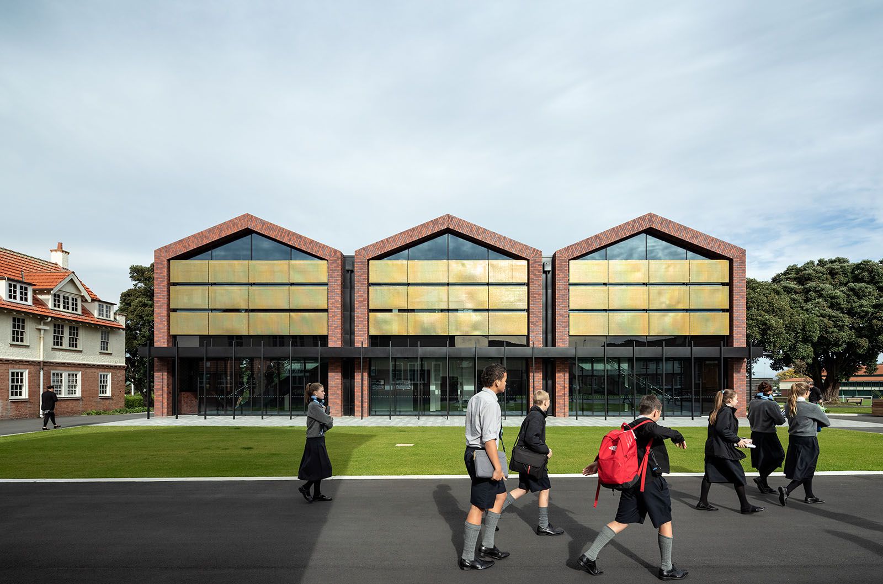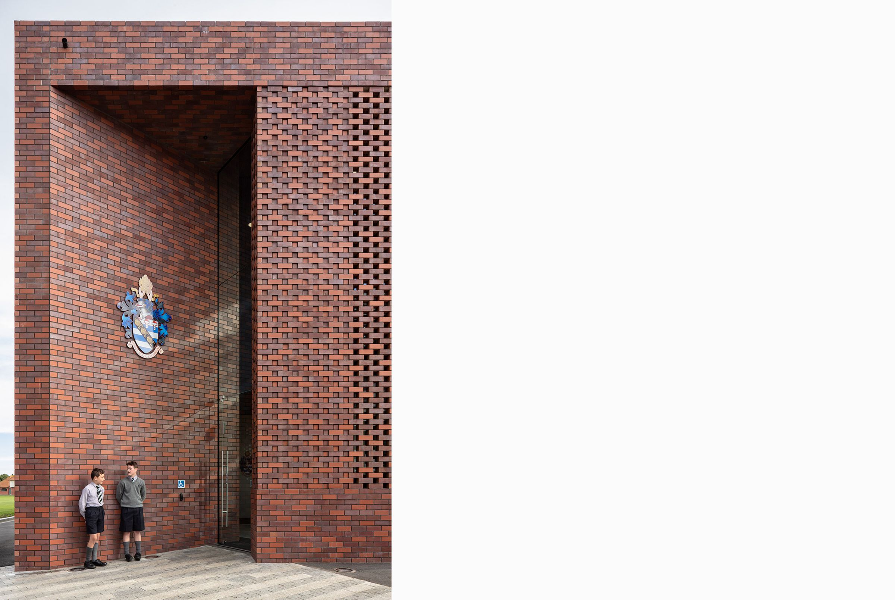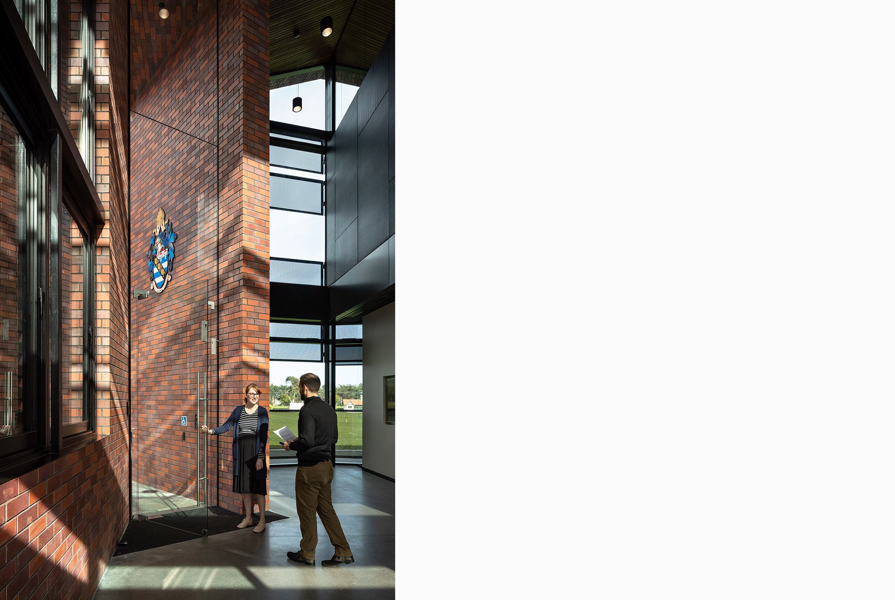Whanganui Collegiate Administration Building
Public
580 sqm
Wanganui
Collegial Connections
Designed for one of New Zealand’s oldest and most prestigious Secondary Schools, Whanganui Collegiate School’s new Administration Building is a key component of the carefully considered masterplan for the school, housing the school’s administration and student services in one central location while providing a new ‘front door’ for the Campus.
Simple in form, this new structure borders the school’s prime sports field and sits comfortably within a collection of some of the Collegiate’s most important and historic buildings which collectively form a new external courtyard.
Materiality for the building has been carefully selected from the palette of materials found within the school. Age-old materials that say a lot about the school’s heritage, used in a contemporary manner to compliment the historic buildings rather than mimic. Crafted brickwork is seen as the predominant material as you arrive at the building’s main entrance with a large folded brick wall creating a dramatic vertical entryway. This entry sits next to a double height perforated brick screen which is coupled with expansive glazing to allow filtered daylight into the main reception area. Externally, the brickwork forms 3 prominent gabled structures that are expressed along the buildings main facades which are in reference the peaked roofs of the surrounding historic buildings. These forms are infilled with a generous use of glazing which speaks of modernity, transparency and open governance, while also filling the floor plates with natural light.
The building has arrived at a solution that has captured the esteem and long history of the school and capitalised on the opportunity to showcase some of the best parts of the school while achieving a highly functional and organised arrangement that will see the school’s administration through the next 100 years.
Awards
2020 NZIA Western Architecture Award - Education Category
2020 Property Industry Awards - Merit Educational
2019 Best Gold Award - Built Environment
2019 Best Gold Award - Public and Institutional Spaces
2019 Best Gold Award - Repurposed Spaces
