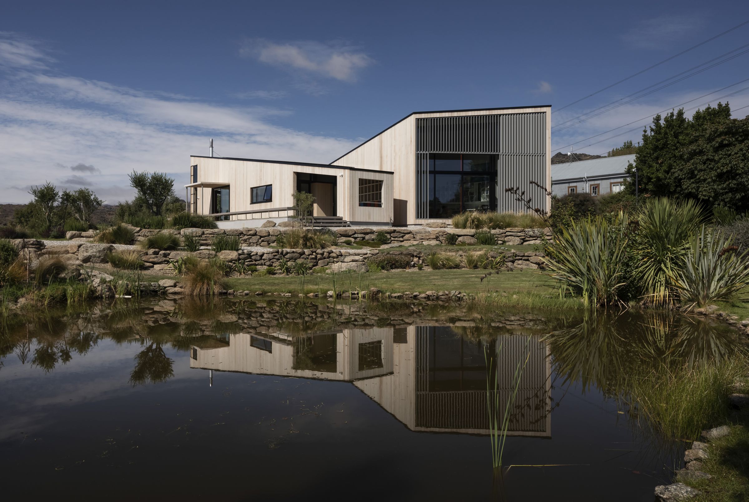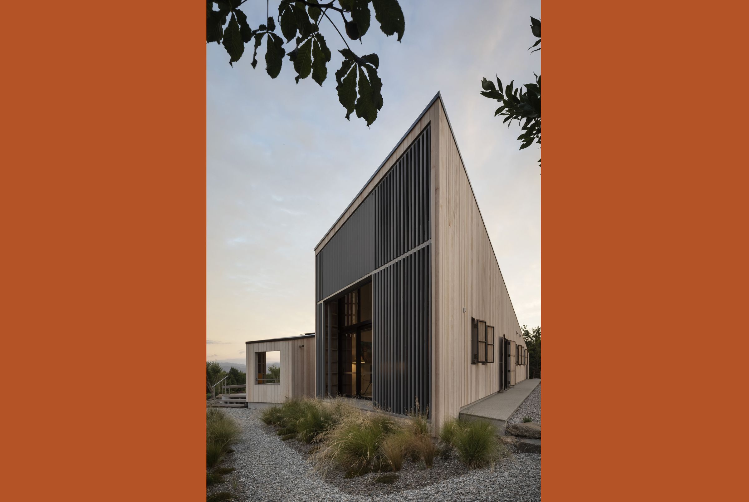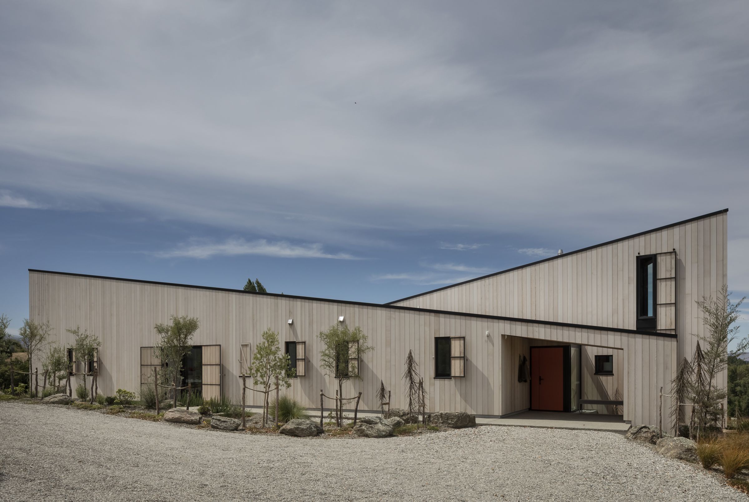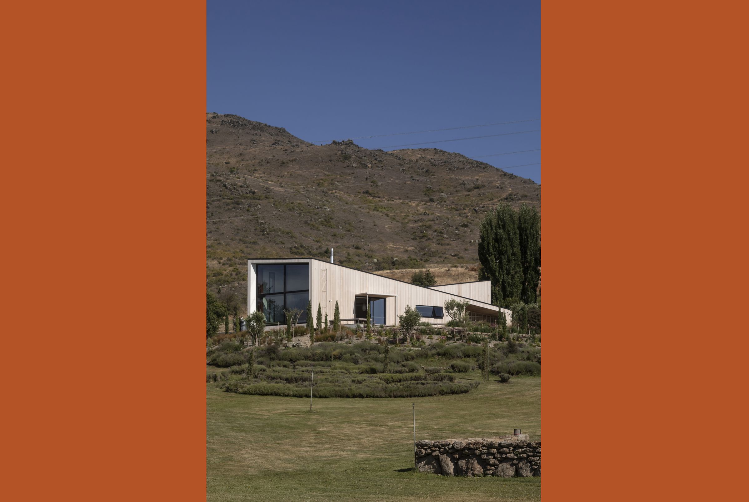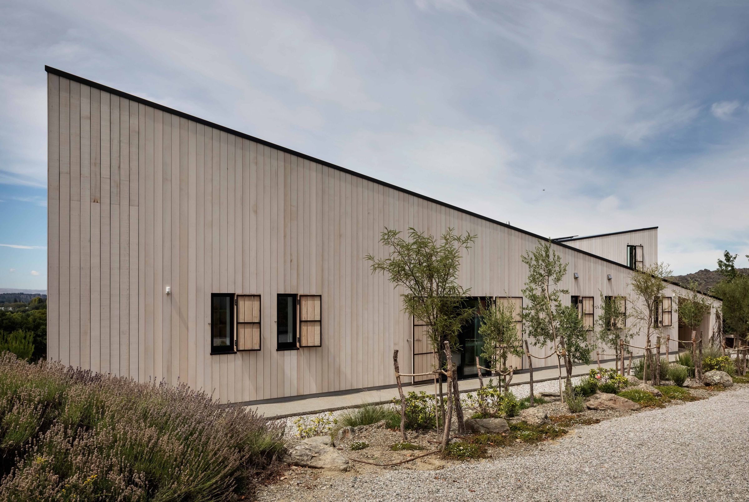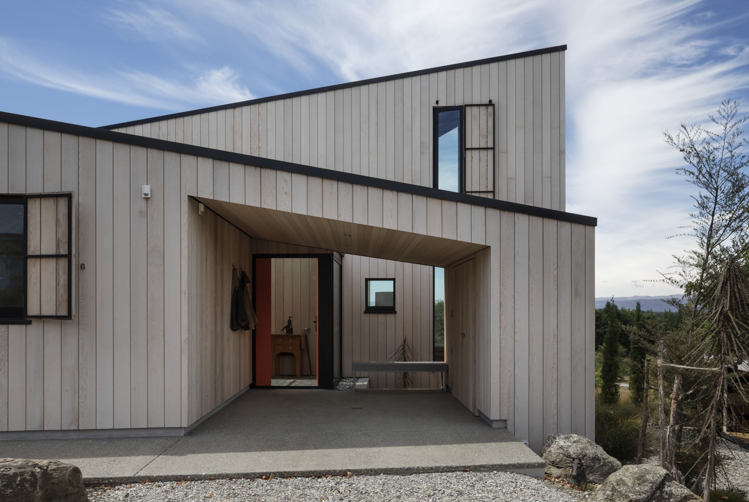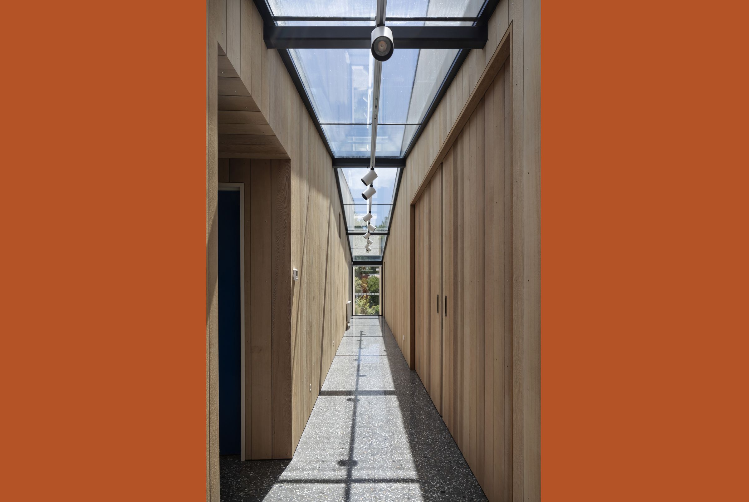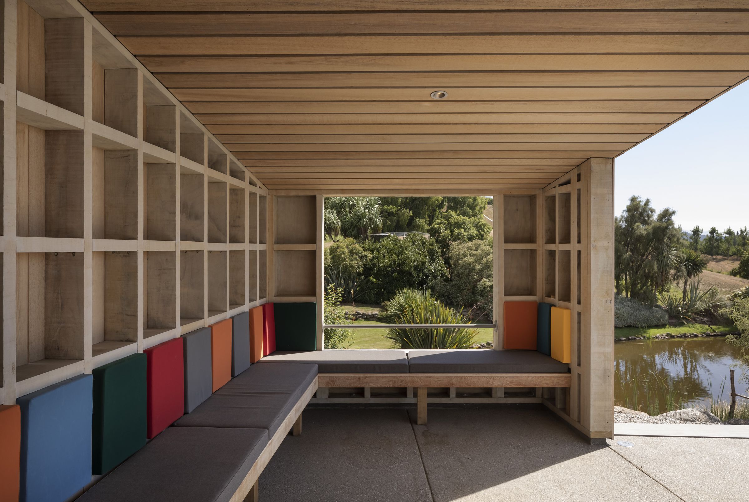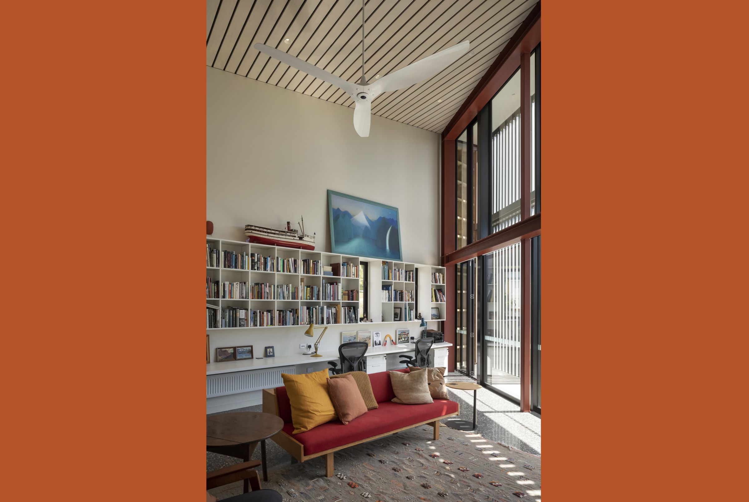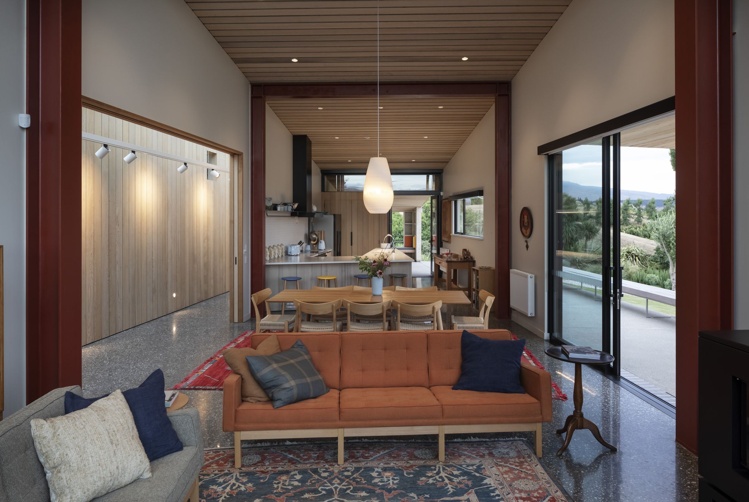Vineyard House
Houses
207 sqm
Central Otago
Shed Wedges
Located on a vineyard in Central Otago, the vineyard house is separated into two distinct and alternately orientated ‘wedges’, connected by a glass linkway. These wedges are generated from the form of the local vernacular fruit packing sheds of the region.
One wedge is for sleeping and utility spaces, while the other is for the living. The glass linkway creates a light-filled gallery space down the spine of the house. The house itself has one bedroom, two bathrooms, a study/library as well as a living room and kitchen.
Each wedge is orientated to frame views, to the north, the study overlooks a small pond, while the south faces the vineyard itself. Behind the building to the west, the hills of central Otago rise behind it, focusing views to the south and East.
Awards
2022 NZIA Southern Architecture Award
