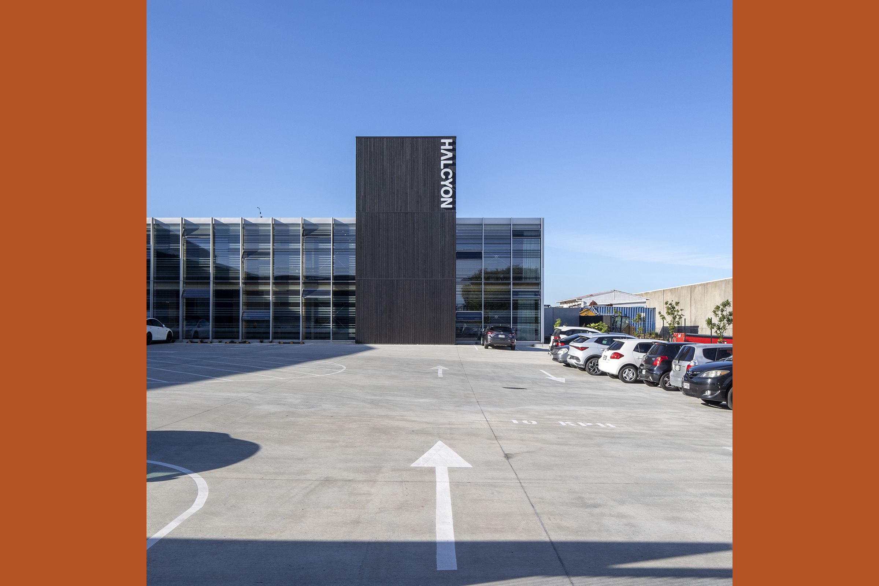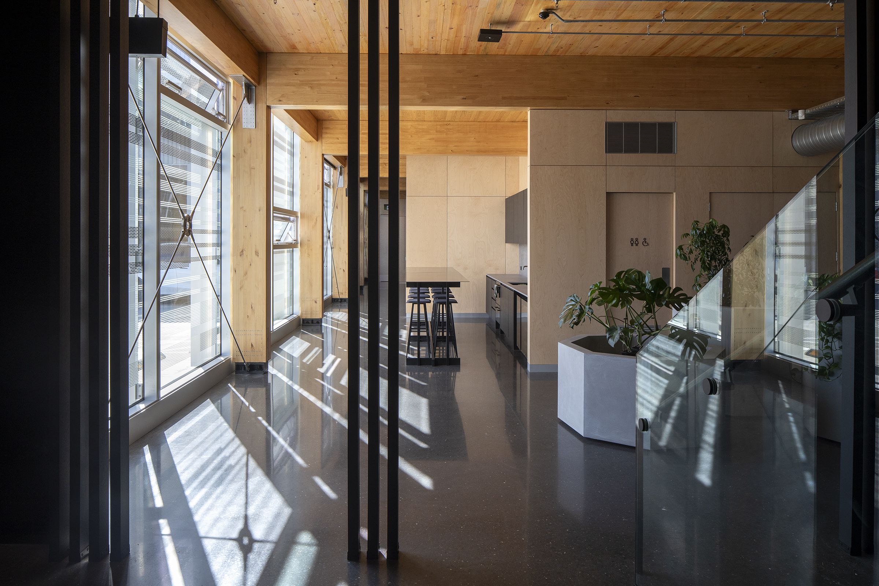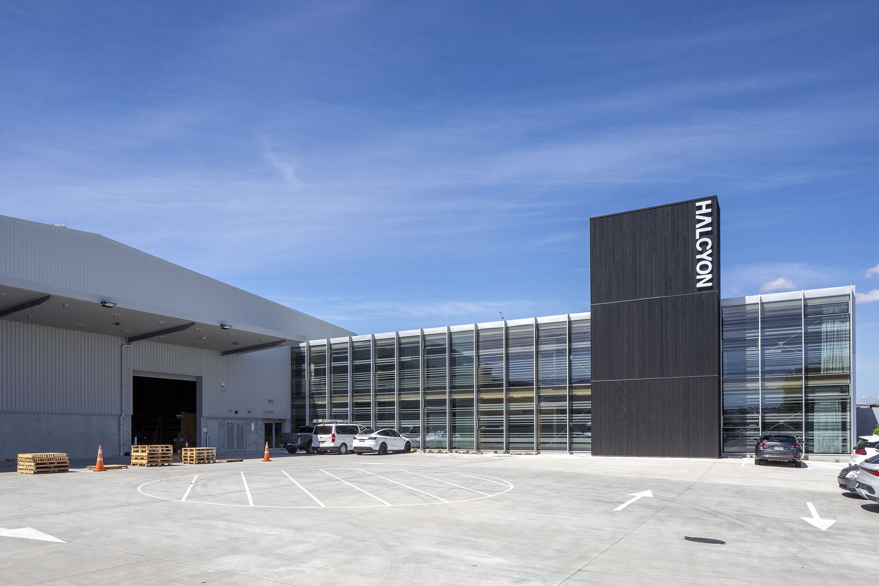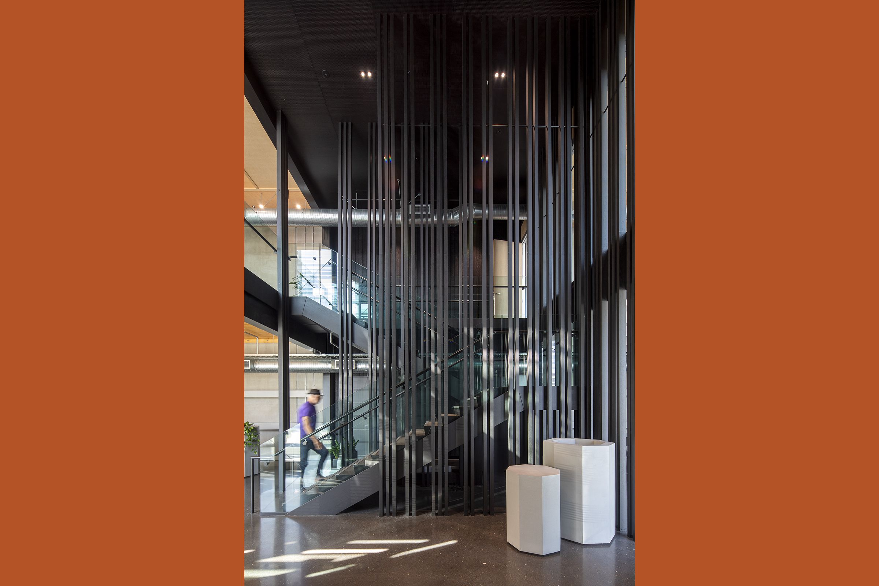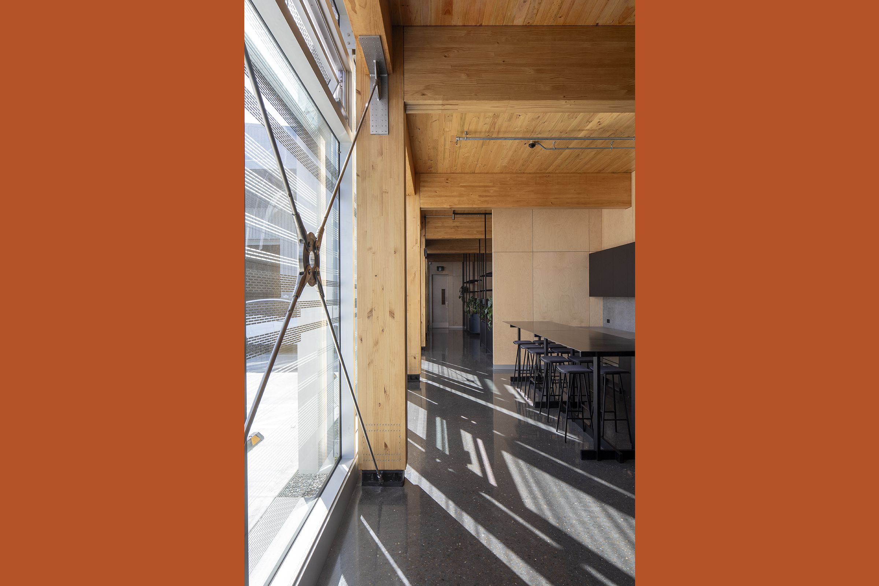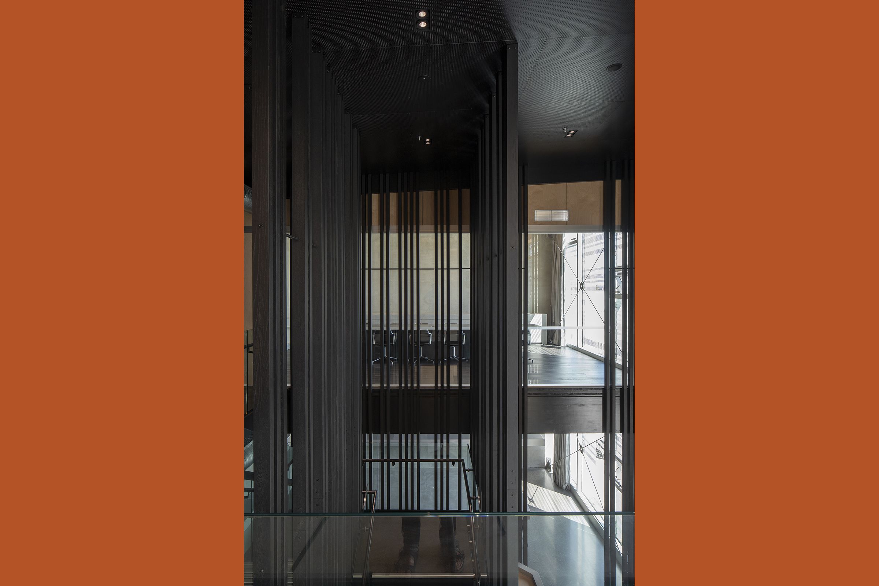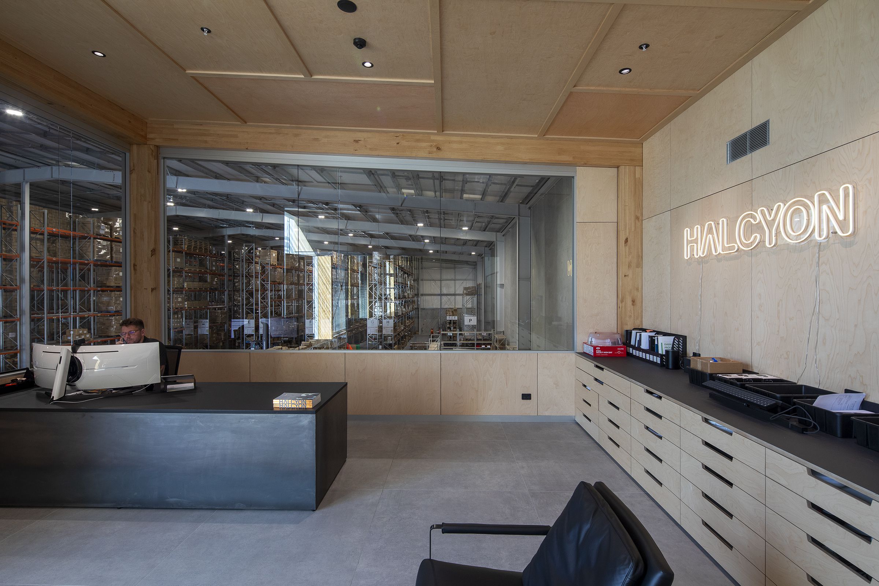Halcyon HQ & Distribution Centre
Commercial
3200 sqm
Auckland
Halcyon Hybrid
This project is a hybrid of two construction typologies. A 2,700m2 high stud distribution warehouse interconnected with a 600m2 two level office and showroom. Through early discussions with the client, it was agreed a sustainable approach must be part of the brief along with being cognisant of cost efficiency and functionality.
The result was a traditional, rational construction approach for the warehouse and a sustainable carbon zero targeted approach for the office building which aligned with Halcyon’s sustainable values. A hybrid solution for a light industrial commercial typology.
