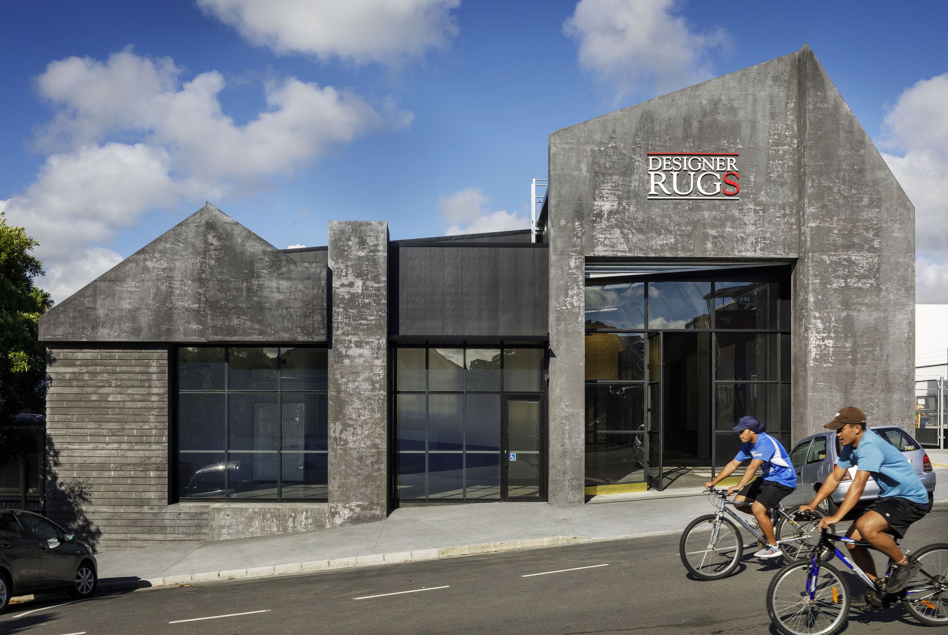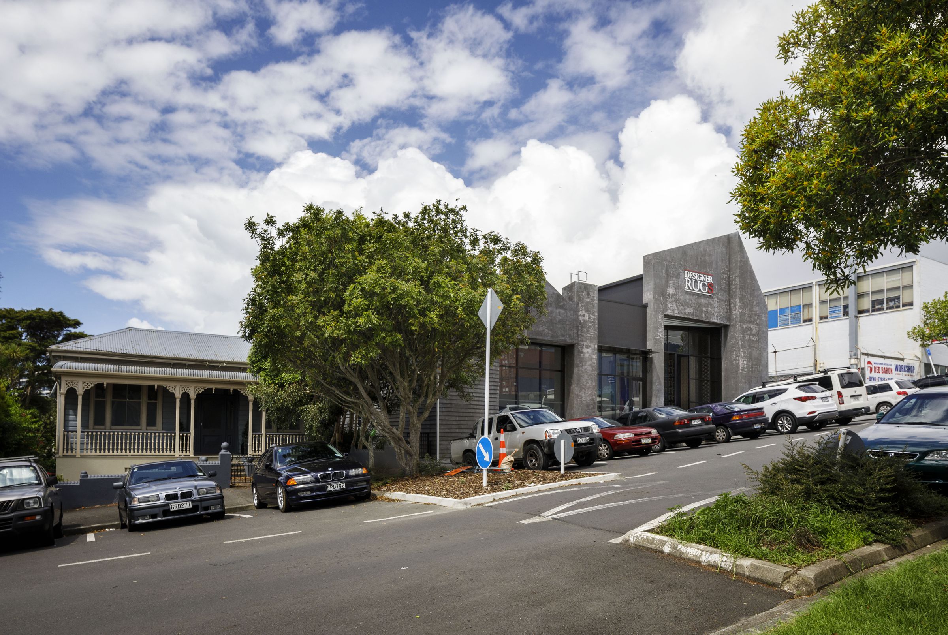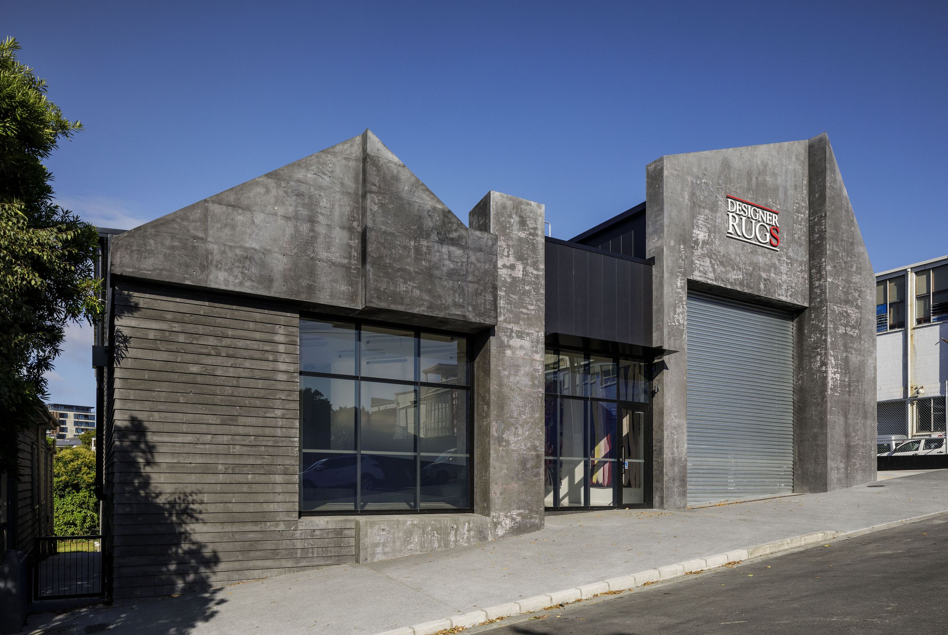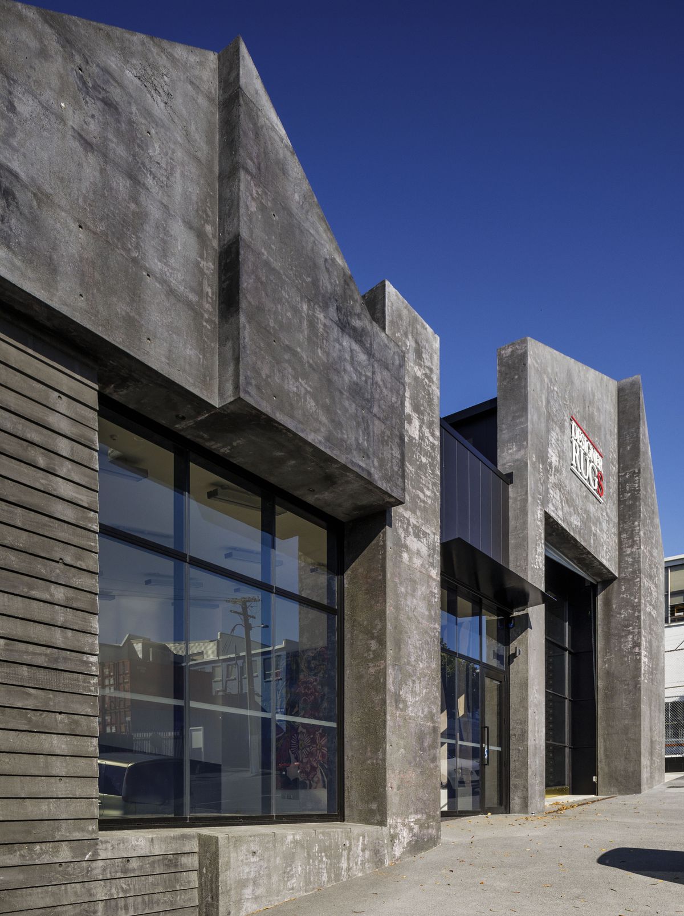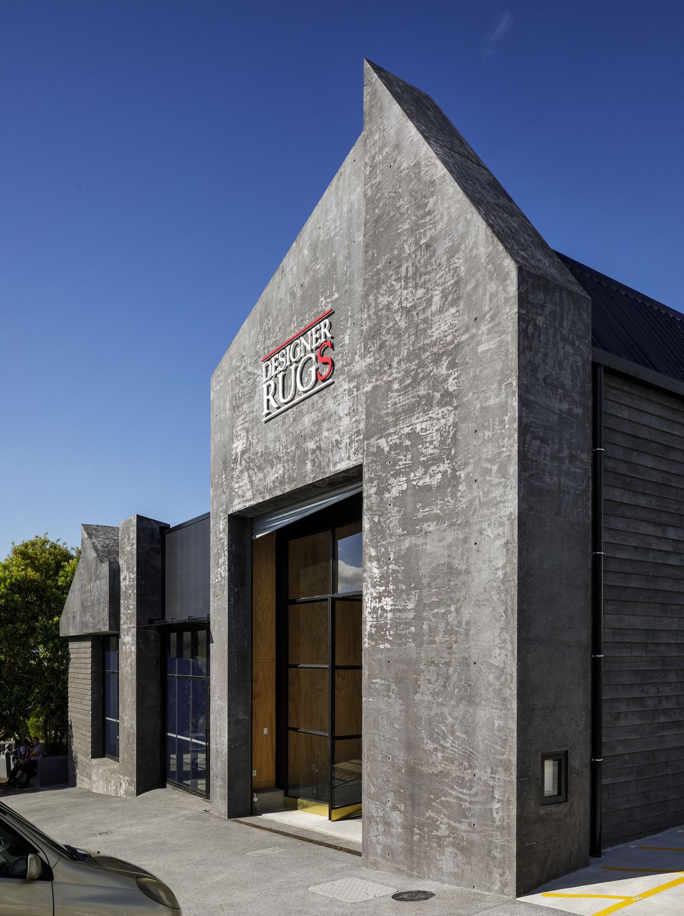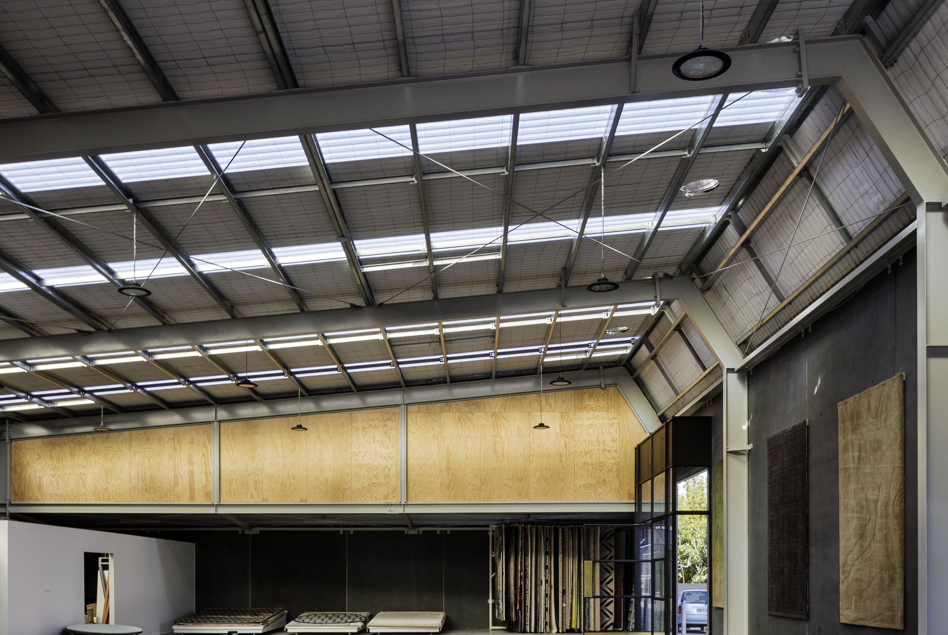Grosvenor Street
Commercial
. sqm
Grey Lynn, Auckland
Shadow in-situ
This new building replaces two small workshops and existing warehouses on the site and creates one larger retail/warehouse building. The two workshops were cast-concrete buildings with some characterful parapets and roof forms, however they were severely earthquake-prone and beyond repair.
The brief was to create one new building for retail/warehouse use with car parking and loading access to the rear of the site. It needed to be able to be split into two tenancies if the market required. As it eventuated a single rug importer and retailer took the full tenancy.
The local neighbourhood is a combination of heritage residential and business zoning. Properties to the north of the building are predominantly villas which step down the steep streets of Grosvenor and Beaconsfield Streets. Properties to the South run along the ridge of Great North Road and are predominantly larger scale commercial. This site sits on the threshold between these two quite different architectural languages.
The design solution was to make a new building that would serve as an appropriate transition between the scale and form of the villas on one side and the more ubiquitous commercial scale and form of the buildings on the other. We opted to make the building out of cast in situ concrete such that the materiality and form would make a nod to the pre-existing concretes workshops that once occupied the site as well as the scale, proportion and form of the residential villa architecture to the north. The building steps up in scale to the south to relate to the commercial buildings. We have broken down the scale and form of the street elevation to suit the double tenancy brief but it can also work as one. The warehouse bulk to the rear of the building is flanked in precast concrete off a weatherboard formwork to again make a contextual reference to the character neighbourhood.
