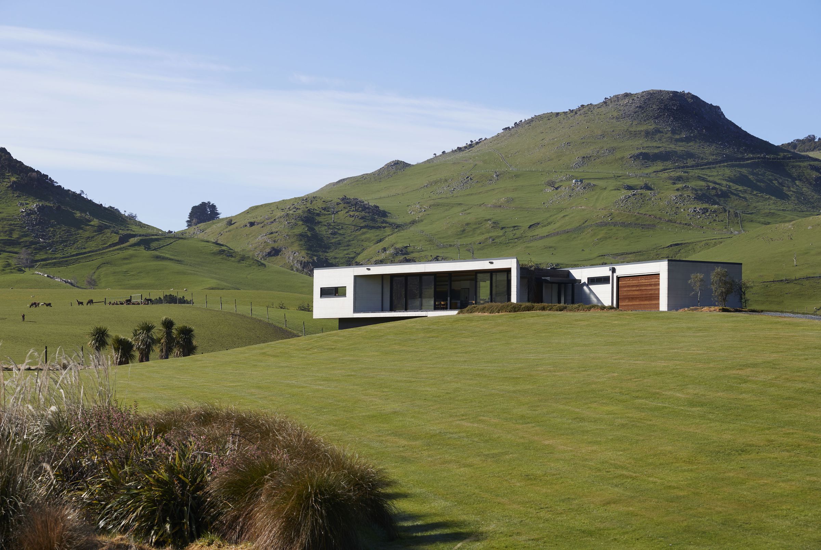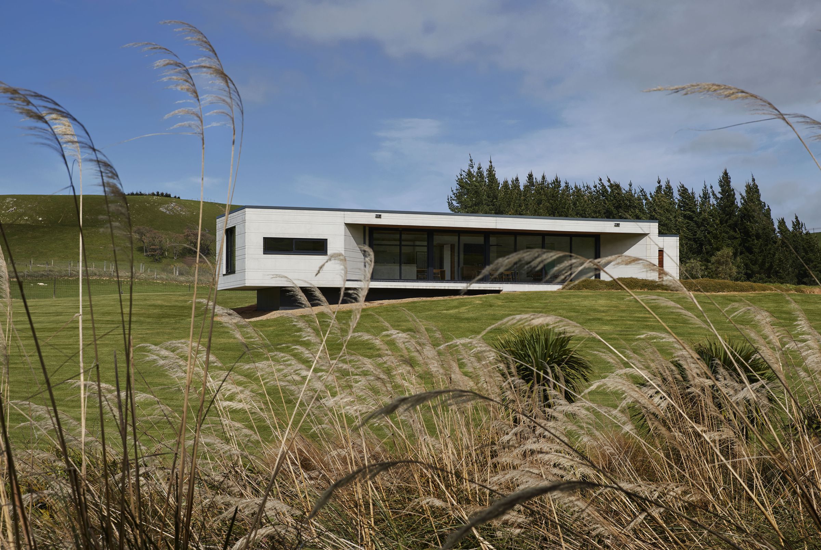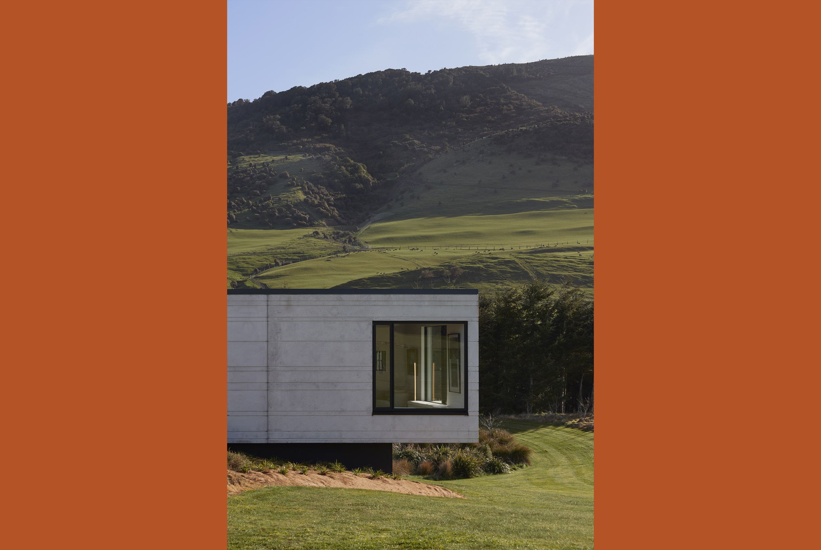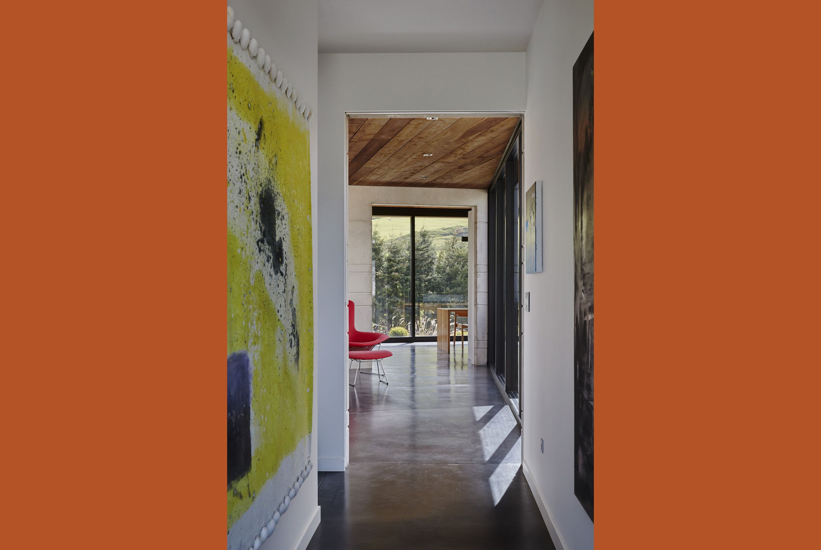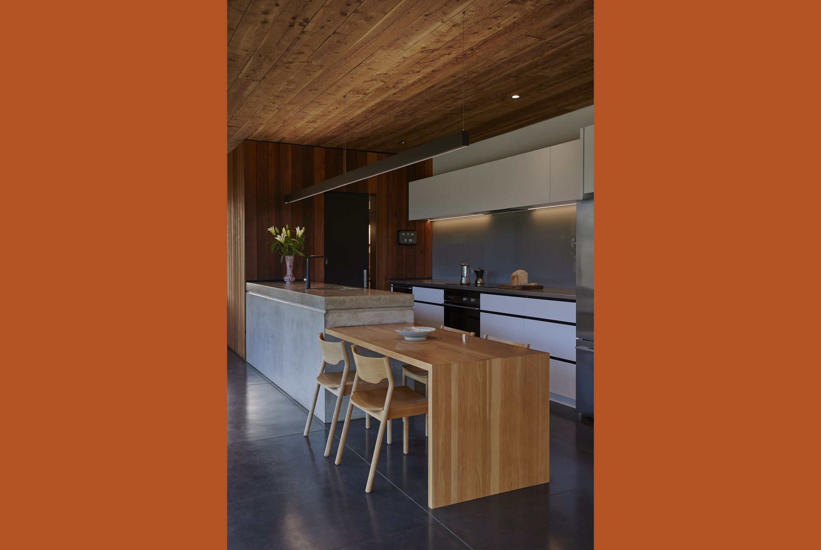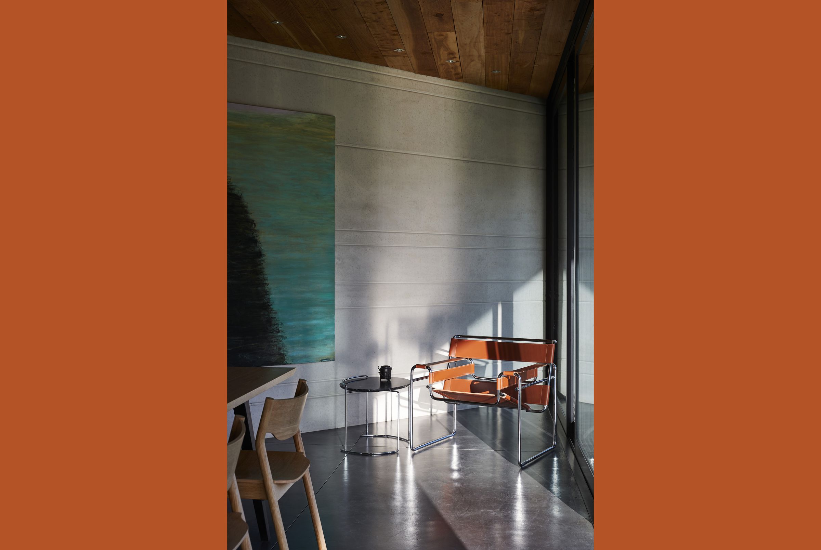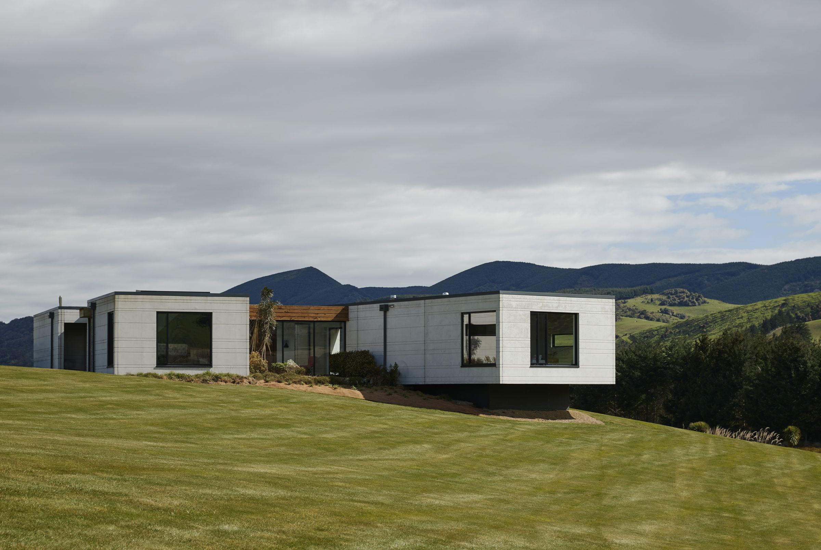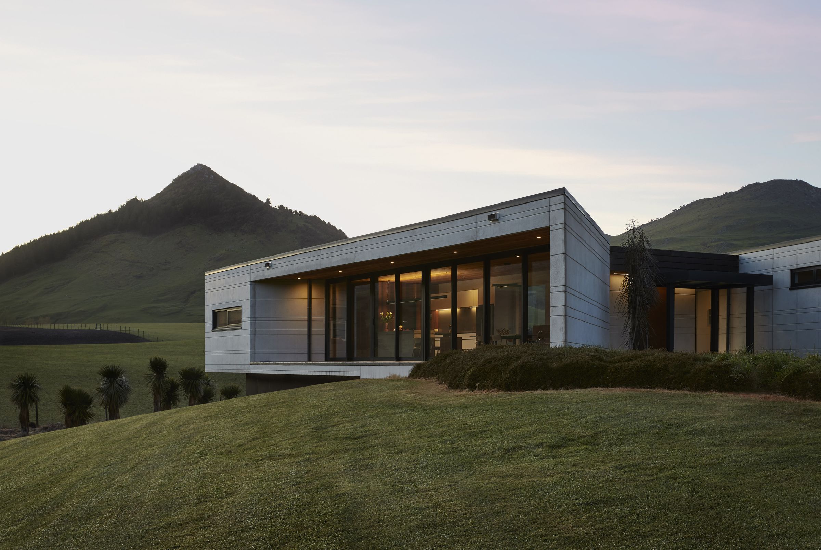Catlins House
Houses
240 sqm
Catlins
Catlins Cantilever
Perched in the rugged Catlins landscape, the house in a modernist inspired example of contemporary design seamlessly integrated with its natural surroundings. The home sits like a rocky outcrop, mirroring the distinctive rock formations scattered across the deer farm.
The farmhouse’s low, linear concrete form, bisected by a glazed link, creates two pavilions extending outward, echoing the geological stratification of the site. This design grounds the home in its environment, presenting a bold, bunker-like presence. The concrete panels, with horizontal grooves mimicking the surrounding rock strata, exemplify this connection.
The Client asked for a farmhouse that was a response to the landscape rather than a traditional response. The home balances a stark exterior with a warm, inviting interior. Inside, the raw concrete exterior gives way to a softer palette. Macrocarpa ceilings and polished concrete floors create a harmonious interplay of textures. The kitchen, with a concrete island and cedar-lined butler’s pantry, exemplifies the intricate layering of elements.
The farmhouse features a living pavilion to the north and a sleeping pavilion to the south, separated by an arrival court. The entry lobby frames the view of 'Sharp Point,' anchoring the home to its landscape. The cantilevered living wing offers panoramic views and an intimate connection to the natural surroundings.
