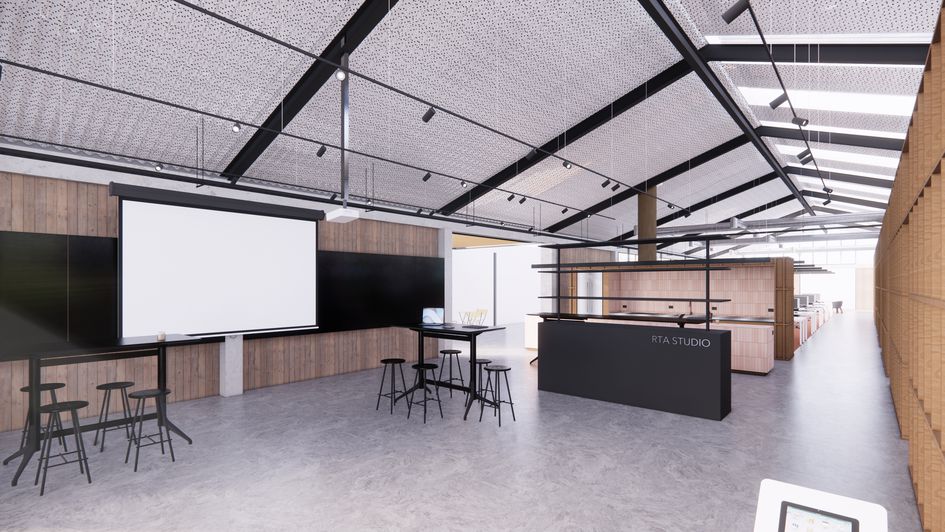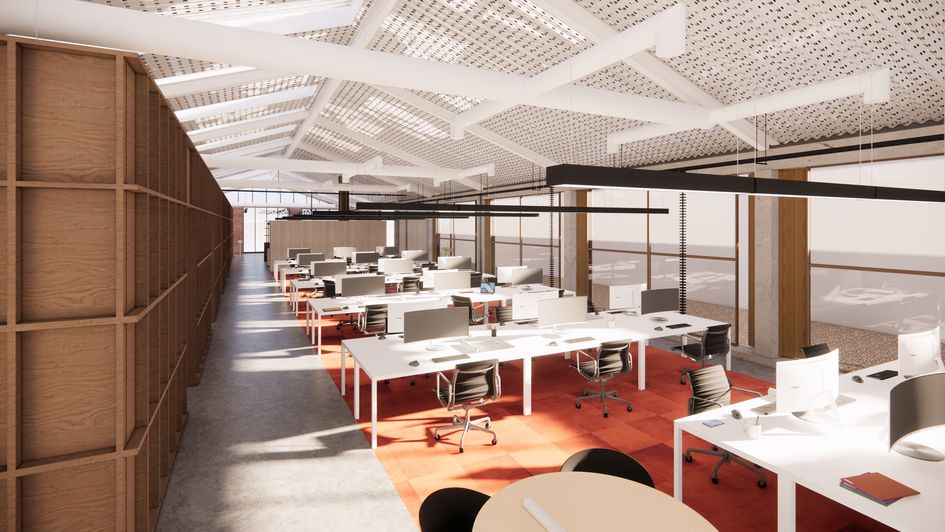The expansion of our team over the past few years necessitated we house staff between three separate offices in Ponsonby… Now all will be one in a premises that is a first-class ticket to more connectivity and where we can also walk the talk on sustainability.
At 430 square metres, the refurbished steel-engineering shed in McDonald Street is right-sized for the post-pandemic workplace. The RTA Studio design for the fit-out celebrates this former workshop which is owned by architect Jack McKinney and his business partner, builder/developer Cameron Ireland. Honouring the structure and volume, the floorplan will be split equally between desk-based activity and collaborative zones, beneath the simple gabled roofline.
Crafting a socially and environmentally responsible design was our focus, and this great little building did not require much change. The simple floorplan within the rectangular footprint includes hot desks and break-out spaces and a timber crate-like insert which contains meeting rooms and toilets.
New linings - ceilings in perforated metal acoustic panels, walls panelled in roughsawn pine and Douglas fir, and terrazzo flooring in the bathrooms – are set within the existing steel framework and there’s also a full kitchen, with an island featuring terracotta tiles, that will be equipped with Fisher & Paykel appliances from their new product range (more on that in our next newsletter).
Solar panels occupy 200 square metres of the north-facing roofline. They deliver 25kW of power and state-of-the-art technologies, such as extractor fans and aircon systems, will allow the building to be operational carbon-zero.
An east-west outdoor space between the shed and the neighbouring property is earmarked as a courtyard planted with deciduous trees to shield the office from sun during summer and allow solar gain in the winter months. A dedicated bike rack will encourage staff to arrive on two wheels.
A Sheyne Tuffery mural, on the block wall facing into the courtyard, is an artful insertion where the endangered Manumea (a ground pigeon and the national bird of Samoa) will be depicted among abstract representations of state houses and pacific fale.
Do pop in and take a look: we can’t wait to welcome clients and collaborators to this vibrant urban-edge precinct.

