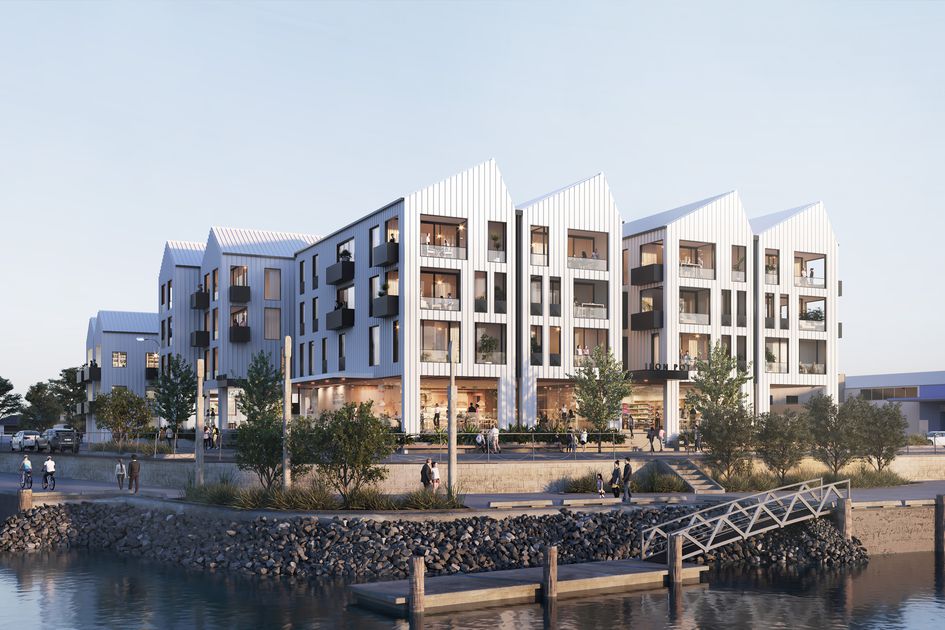This coastal suburb alongside a working wharf, has changed markedly in the intervening years to become a microcosm of Tamaki Makaurau’s Viaduct Harbour, a vibrant neighbourhood with mixed-use amenity where people are drawn to work, live and play.
These days, anyone driving into Napier or landing at the airport will be able to spot a tower crane as it lifts and lowers materials on our regional studio’s largest undertaking: the Portside Precinct. Located adjacent to the Ahuriri marina on a significant corner site where two quays meet, this two-building development on a 1500-square-metre tract of waterfront is set to become a landmark.
It’s the brainchild of David Mackersey, a long-time local with boots firmly on the ground, whose family owned and operated a construction business in the bay since 1948. “Our client has an intimate knowledge of the building industry, and it was a privilege to have him very much involved in the nuts and bolts of the process,” says David Wright.
Acknowledging the Māori and colonial heritage of this place with a name that translates as “the rushing out of water” is at the essence of a design strategy that seeks to build on the authentic industrial character all around. Fishing boats still pull up to unload a fresh catch and a black-iron tri-pot, displayed nearby at Customs House, is a relic of whaling days at Kidnappers station.
Two shed-like buildings, comprising basement parking, retail premises, commercial space, 18 high-quality apartments and a covered rooftop swimming pool are set within the precinct. The jagged sawtooth form of their rooflines emulates that of old woolsheds that lined up alongside the freezing works on the wharf, piled high with bales ready for export. Off-white metal cladding, too, makes a material nod to the vertical corrugate of these vintage sheds while black-metal balcony boxes that hang off the sides of the buildings reference the shipping cranes that once loaded cargo onto boats to be ferried out to ships further out in the bay. “Throughout the concept phase we also engaged with local Māori artist and designer Jacob Scott to bring in key themes of navigation and placemaking,” says David. Matariki patterns in perforations on the balconies and window shrouds are an acknowledgement of this.
At ground level, there’s an activated street frontage, with retail, food and beverage and landscaped terraces with seating that encourages passers-by to pause for a while. Not only is the view dynamic and engaging, but the nature of this vanguard position overlooking the marina called for a portion of the site to interact with the public domain. Laneways that lead between the buildings lend permeability to the development and act as transitional spaces while three existing pou that stand tall on the corner of the waterside walkway are reflected in recycled timber posts that are integrated into the surrounding streetscape.
For David and the Hawkes Bay team, it has been exciting to be involved in a project that seeks to establish a blueprint for portside living: a zone that is very walkable with great amenity close to the water and populated by good architecture. “We’re proud of placing a landmark on this prominent site as an example of this new urbanism and what a future environment could look like,” says David.
