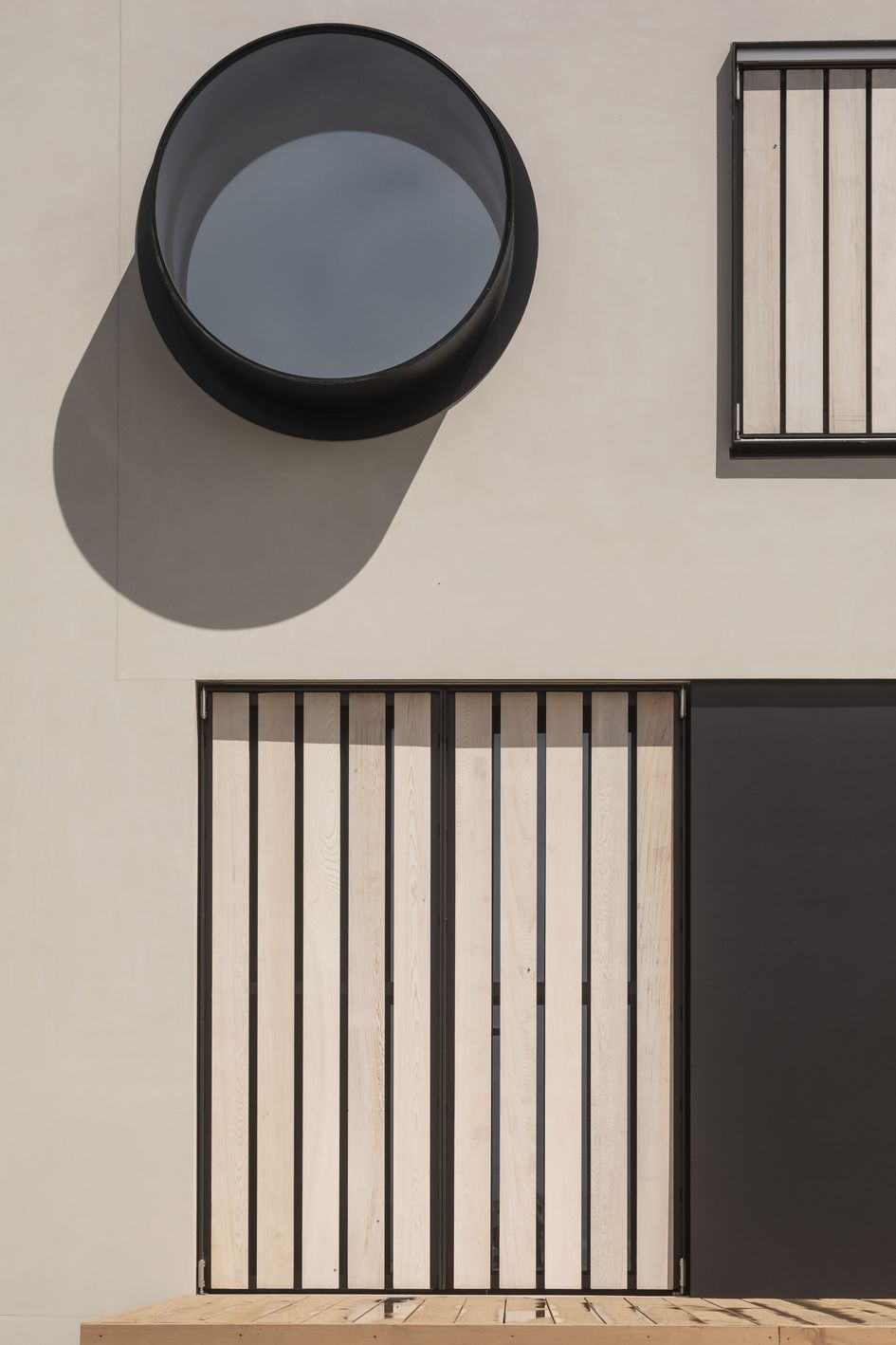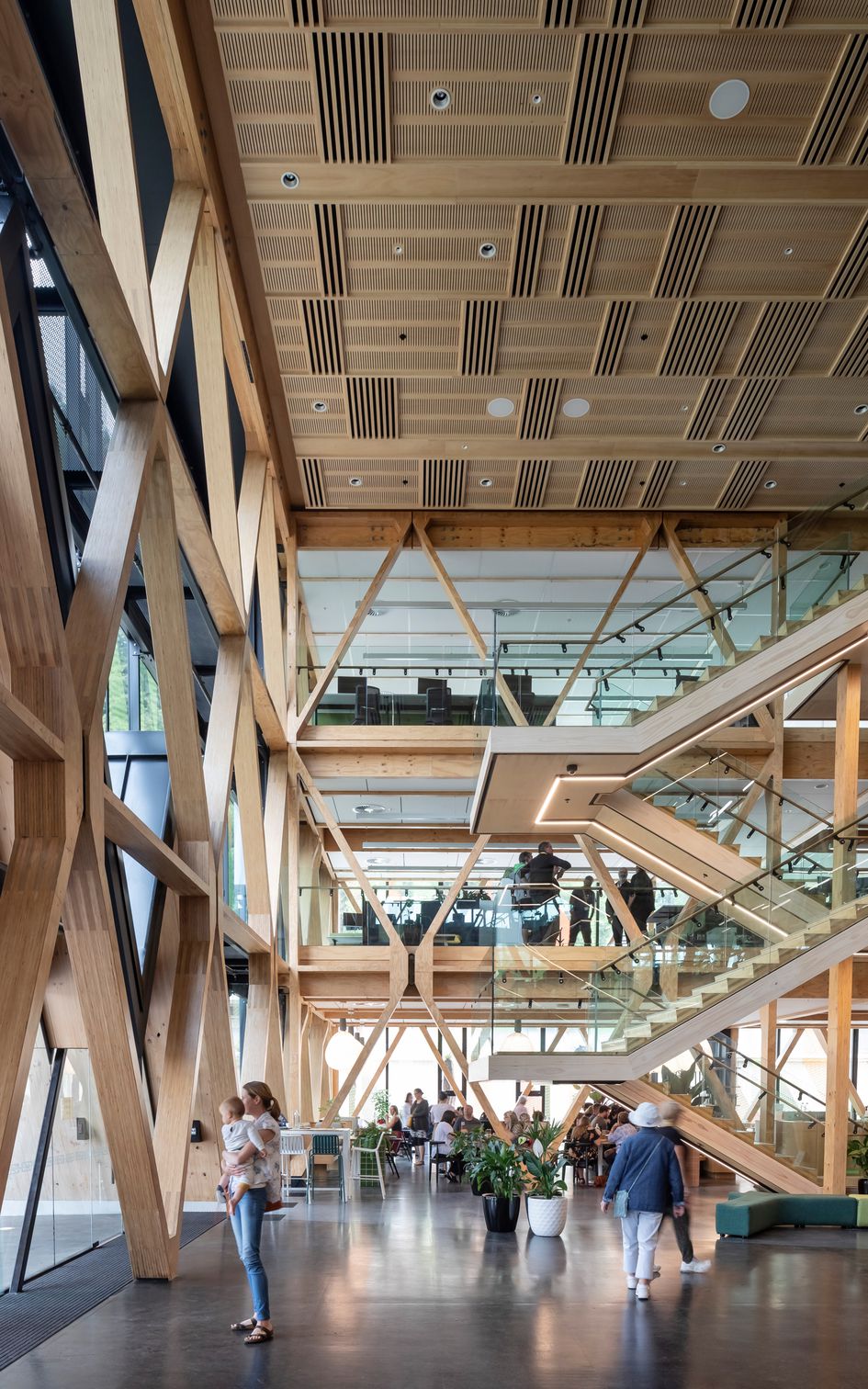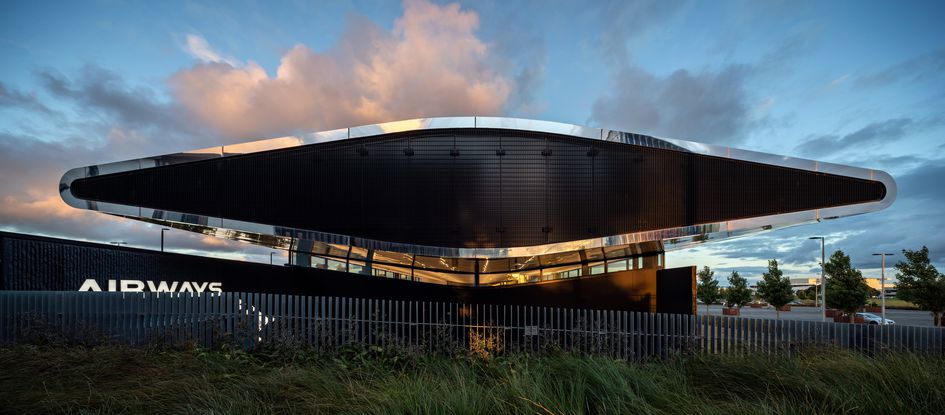First up, in Rotorua, a project completed for SCION – the crown research institute that specialises in technology development for the forest industry - was a winner in the Commercial Architecture category, plus it picked up a colour award. That facility is named Te Whare Nui o Tuteata and is certified embodied carbon neutral – a first for a building of this scale in the country. If we have any chance of meeting New Zealand’s target to be carbon neutral by 2050, this is how we need to build. If you want to know more, click here.
In Southland, a crib in Jacks Bay, in the Caitlins, received an award in the Small Project Architecture category. You can read about it here. And in Auckland, our Hapua house (see below) was another residential winner.
The Airways Building at Auckland International Airport was shortlisted in the Commercial Architecture category. This was a fascinating project – especially for plane spotters – as it’s where the air traffic controllers operate from. For security purposes, and to maintain operationality following an earthquake or tsunami, the building is designed to be bunker-like. Its brutalist concrete base is counterpointed by a shiny lightweight roof that floats above it. It’s made of folded polished aluminium shaped like an aerofoil. A band of clerestory windows allows the operators to see a glimpse of the sky and ensures no glare falls onto the all-important monitoring screens. Because air traffic controllers work short cycles within their shift (the time when they have eyes on the screen), apart from admin offices, there is also an on-site lunchroom, café and sleeping accommodation.


