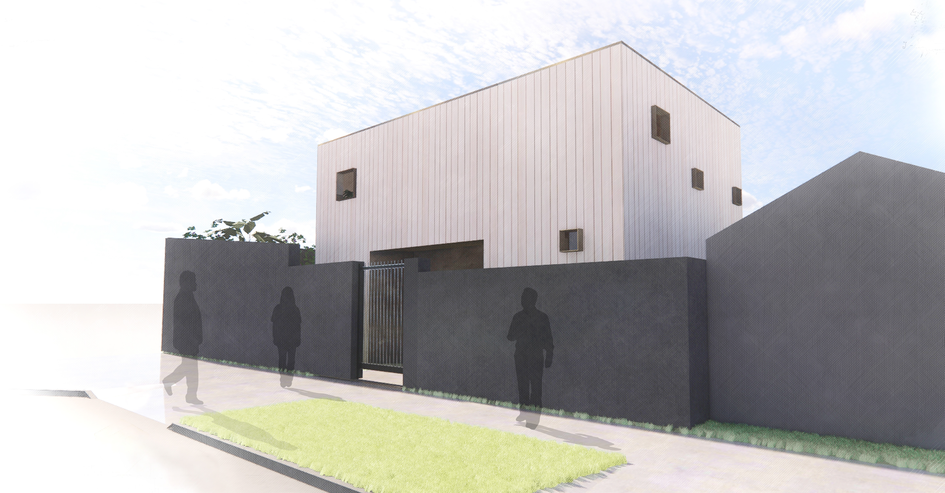Owners Carl and Rosanne Madsen have lived here for nearly three decades, anchored by the location and the originality of the home.
Designed by architect Graham Lane in the early 1980s, it sits on a cross-lease title at the end of a cul de sac, backing onto a school. Lane brought a touch of Pacifica to this city-fringe suburb when he crafted a bijoux two-storey house that was intentionally different from its gabled neighbours. The roofline featured two curved wings and a semi-circle to represent the surf and the sun. It was painted yellow and green.
The Madsens had known RTA Studio co-founder Richard Naish for many years and long wanted to renovate the 148-square-metre dwelling. It was a project that needed to be mindful: too much alteration would trigger regulation under the special character area overlay. Sticking within the footprint and the general envelope, then, was imperative.
Rich altered the spatial palette just enough to provide ultimate functionality for the couple, in a very personalised way. “There was no use having lots of bedrooms we were never going to use,” says Carl. There’s a small study slivered into a landing and a downstairs room and powder room for guests - but the focus is firmly on entertaining and the joy of city living.
The reshaped form of the home, on its 200-square-metre section, proves that architecture can feel bigger than the sum of its volumes. The unusual geometry was squared up so that now it presents as a crisp, clean box from the street. Vertical Abodo cladding painted warm white is a nod to the weatherboard all around but the entrance - a recess lined in raw brass panels – is an aberration within the Victorian neighbourhood.
Rosanne calls the home “a jewel-box” – and there’s plenty to treasure. Inside, the downstairs living, once divided into three, is now open plan with the balance between light and drama perfectly poised. The kitchen is a luxe insertion that features marble tops, dark cabinetry and a deep window box framed in patinaed brass.
Where once a spiral whirled up through the space to provide access to the upper level, now a step-in pantry occupies this corner. The relocated stairwell makes a subtle statement. An industrial insertion, it features a riveted balustrade and open treads in mild steel.
Although the space is compact, it never feels that way. Corner joinery slides back to allow the outdoors to become part of the whole. Decking which wraps around the cube on the north and west elevations leads right up to the perimeter of the property – a plastered brick wall that has history in its DNA. “It was once the exterior wall of a stable block,” explains Carl. “We even still have the steel rings that were used for tying up the horses.”
Spring to summer entertaining is easy here in the courtyard around the fireplace but for cooler nights an upstairs ‘indoor/outdoor’ room with views across the corrugated rooftops has a magnetic pull. Sliding shutters open it to the elements or close for shelter and the Madsens have decorated with furniture upholstered in bold florals that, perhaps ironically, have a touch of the Pacific resort to them. Lined in vertical timber with a decked floor that has proper drainage, it can readily be converted to that valuable third bedroom, should they ever consider selling.
That’s not likely anytime soon. The couple are simply too content in this “just for us” home.
