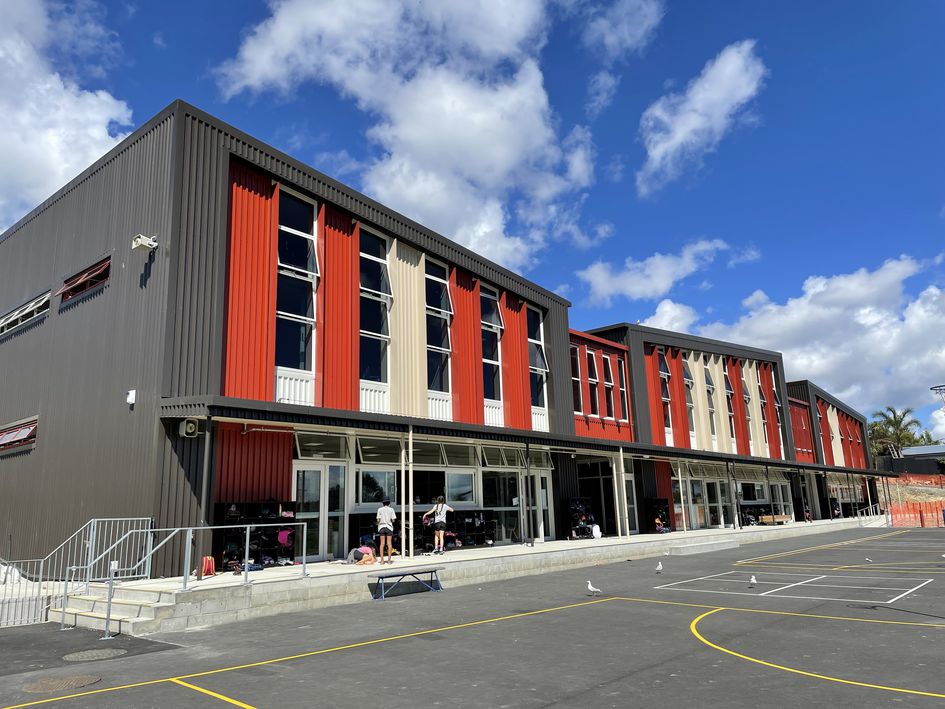Liaising with educators, the Ministry of Education and other stakeholders on the design of quality learning environments (QLE) that will affect the future of our younger generations is a privilege and a responsibility. We are always learning. The challenge is to bring architectural excitement and design innovation to the table in a situation where the budget is invariably reasonably limited.
In mid-2016, RTA Studio was appointed for a three-stage upgrade and expansion at Balmoral School. This Auckland school, where once a small lake known as Te Roto a Rangi took up a portion of the sportsfield, was established in 1926 and is unique within the New Zealand landscape since the primary and intermediate schools are located on the same grounds. Like most city-fringe schools, the roll is expanding as infill housing brings more families to the surrounding suburbs.
The campus stretches across a steeply contoured site and ensuring the primary and intermediate schools retained their own identity while simultaneously acknowledging each other was as important as saving as much green space as possible.
Following the handover of a new gym, intermediate learning block and satellite unit for specialist learning in 2020, last year the refurbishment of three existing blocks set around a new outdoor plaza was completed. In February this year, the project was concluded with the addition of a primary learning block of 18 teaching spaces - an expansion that allows the school to cater for up to 1000 students.
A quality learning environment (QLE) is one which facilitates the social, pedagogical and physical needs of all learners. It’s a big ask and the latest thinking has moved away from traditional, self-contained classrooms to a more flexible, shared-space arrangement that can be broken into various hubs. Each hub within the primary learning block has its own wet area for art and food tech, and provision is made for students can spill outside to a covered learning environment beneath the walkways.
A generous stud height allows for maximum daylight and there’s natural ventilation throughout. Images of native trees are used as decals on interior glazing to provide a mix of privacy or visibility between spaces.
The new primary school classrooms are housed within big, bold, two-storey forms that are set back into the bank so as not to encroach on the playing fields. Using the school colours as a cue, the robust steel-profile cladding is painted Ironsand grey on the roof and perimeter walls with pops of Pioneer Red and neutral Desert Sand taupe in panels between the glazing on the front face.
Principal of the school, Malcolm Milner, says the new classrooms are working well. “The teachers seem to be enjoying them and the kids have settled in quickly.” With the Omicron wave passing through, it has been helpful to have learning spaces that open directly out into the playground. While the Covid-19 pandemic has influenced the way students are grouped within these shared classrooms, high ceilings and bigger spaces with good airflow has made it easier. “We didn’t design for a pandemic, but this has been a bonus; in hindsight, perhaps we should have had wider balcony overhangs to provide the shade to be able to teach outside in the summer,” says Malcolm. Always learning.
Significantly, though, the design keys into the school’s values to create confident, connected learners. Having three classes within each hub, each overseen by a different teacher, allows the students to mix across the wider group, ultimately creating a closer, more supportive community. “Nobody would want to go back to the single-cell format classroom environment,” says Malcolm.
