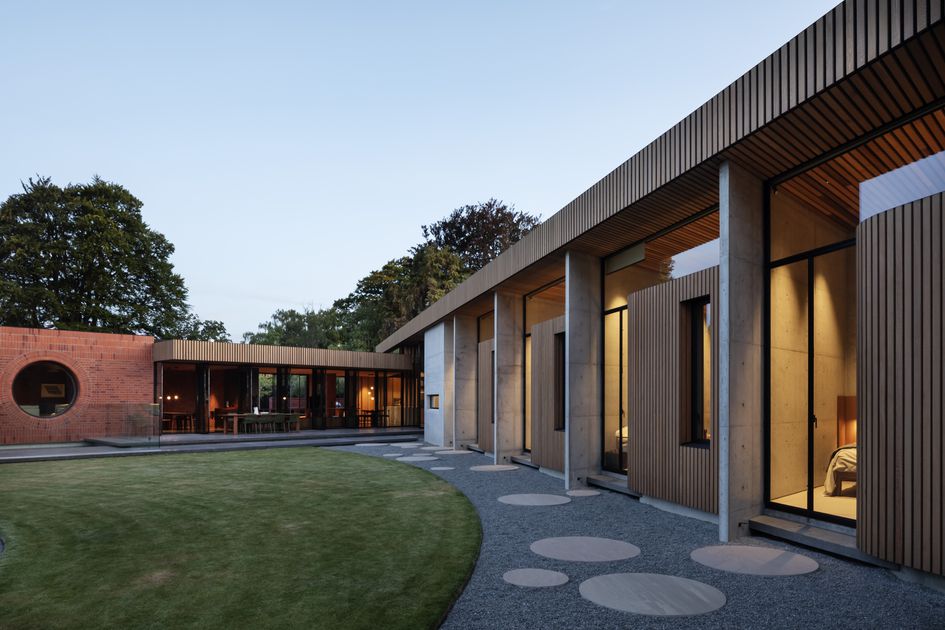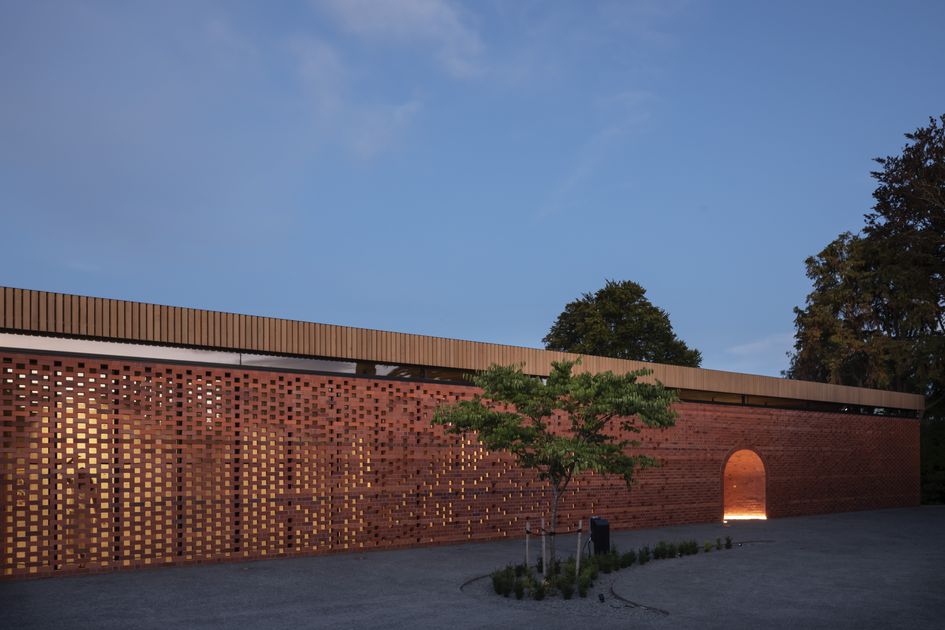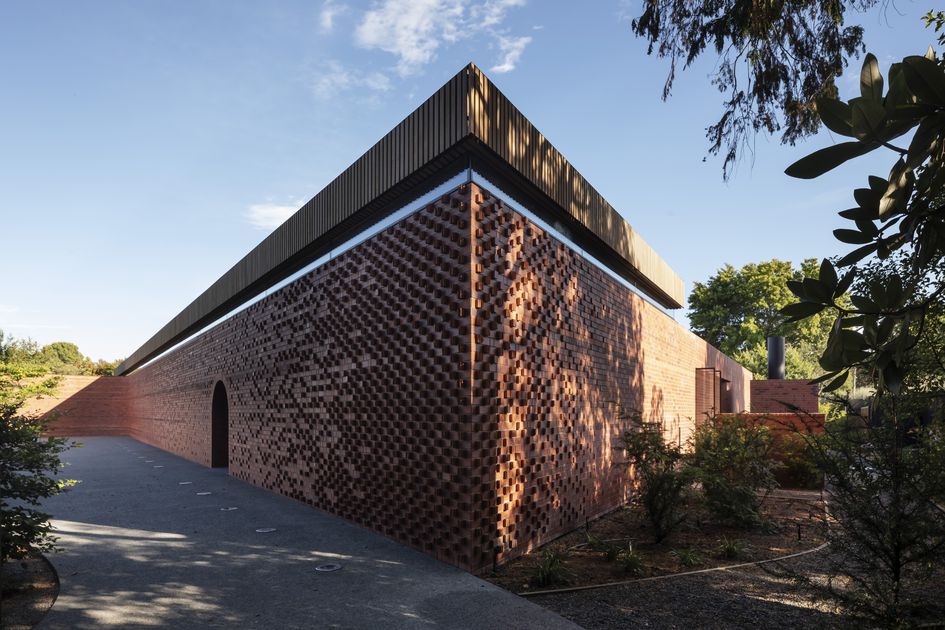Our client made a commitment to honouring the home she grew up in: a traditional, two-storey place clad in red brick, set in formal gardens with a tennis court and swimming pool.
Crafting the footprint into a definitive Z shape allowed the new built form to snake through the expansive grounds, bookmarking a formal arrival court on the southern elevation, and cocooning the landscaped lawn and leisure facilities on the opposite side.
“One way to think of this home is as an abstract of family memories,” explains RTA Studio design director Richard Naish. “We felt a responsibility to lock in this history in a sculptural and contemporary way.”
Red bricks, a reference to the old, but interpreted for the future, make the opening statement in this project. A sweep of drive begins the journey of arrival towards the entry where the house, long and linear, shields behind a 20-metre brick screen, flamed with pattern. The bricks graduate from impermeable and extruded through pixelated to perforated, which layers the frontage with texture and colour. “The concept is as if this wall reconstituted in a geomorphic way: almost like a Phoenix rising from the ashes,” says Rich.
Sourced from Canterbury Clay, many of the bricks were custom-made for the job. Bullnosed bricks, curved bricks and, where the Z turns a sharp corner, those shaped to a point were all made to order. “Often you have to cut or facet a standard brick to fit the situation which leaves you with an exposed face that doesn’t fit, so this aspect was an important detail,” says Rich.
An almost-monastic archway indicates the front door. “The arch is a nod to those our client remembered in the original house and to the tunnels of the nearby train line,” explains Rich. Inside, the materiality is equally rich and refined. Timbered ceilings float above a strip of clerestories, wood-panelled walls echo past tradition and in-situ concrete walls have a porcelain-like finish, achieved by vibrating the concrete so the finest particles float to the surface for the smoothest possible face.
Refined materiality teamed with vertical volume bring a spiritual quality to the dwelling. Natural light washes up onto the ceilings and, in the evenings, downlights turn the focus to the exemplary collection of New Zealand contemporary art.
A circle motif is a sinuous counterpoint to the authoritative linearity of the Z, and repeats in doorway apertures, in steppingstones over gravel pathways and in a series of porthole windows punched out of the brick skin that overlooks aspects of the garden.
Fine timber battens that cap the roofline are picked up by curved exterior walls that wrap around the five bedrooms which run along the diagonal arm. Every elevation has its own textural tapestry.
Constructed against the memory of seismic chaos, this building has been designed for robustness and resilience. Engineered to survive an earthquake and with a floor lifted above flood level, this home that makes a nod to nostalgia, is tomorrow’s heirloom.
Judges at the recent NZIA awards called it “a quirky, bespoke home full of gorgeous details.”


