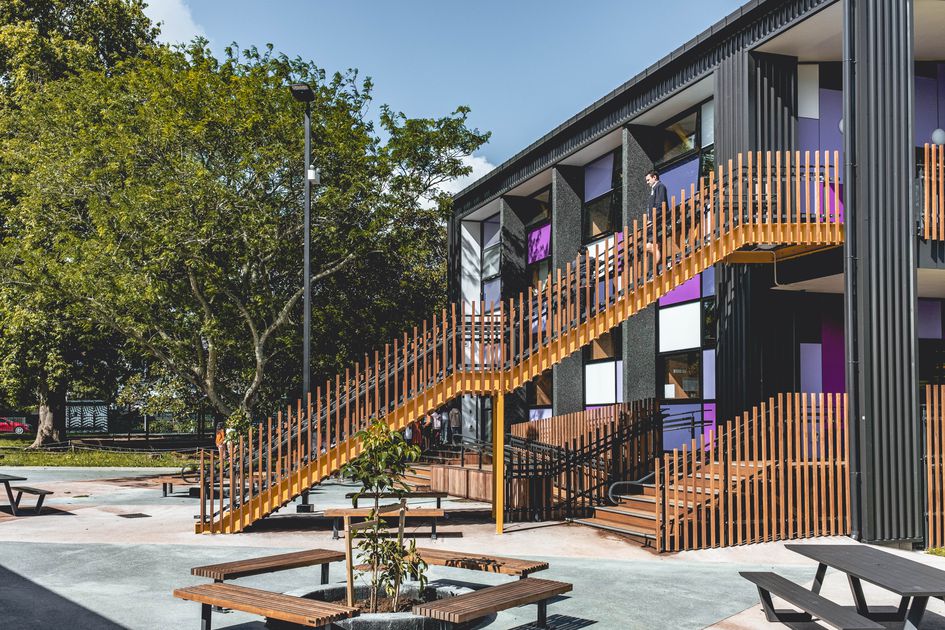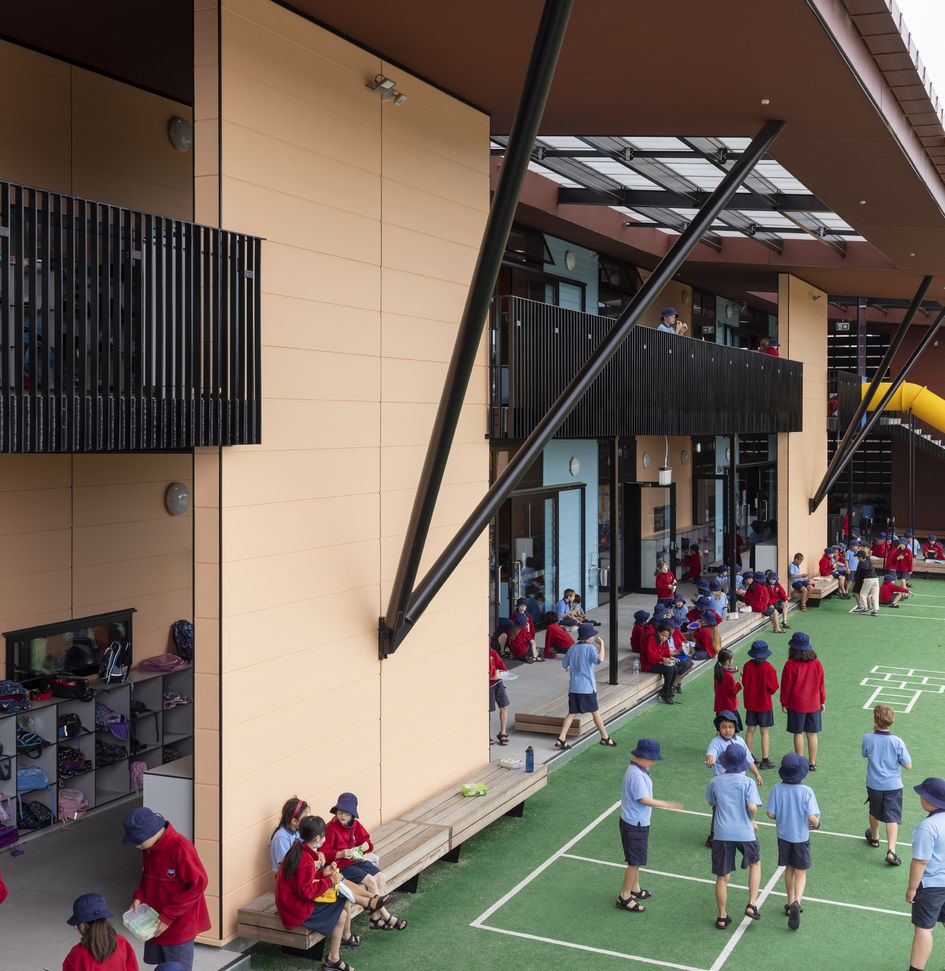Over the past couple of years, RTA Studio has completed several school upgrades and, while there are layers of legal compliance to be negotiated, we consider it a privilege to work for the Ministry of Education on architecture which responds to social, physical and pedagogical requirements to make a positive difference to staff and students.
In two recent examples at Freeman’s Bay Primary and Owairoa Primary in Tamaki Makaurau, we worked closely with school principals, teachers and their board of trustees, to deliver Quality Learning Environments (as stipulated by MoE), where the classroom blocks had very different floorplans.
Freeman’s Bay Primary is a school which is geographically closest to the city. Their roll has grown exponentially as apartments and townhouses built under new density regulations encourage more families to live centrally.
In stage two of an expansion programme, we designed a two-storey building with open planning and a playful twist. The entrance is via a porch which emulates the front-door step of the terraced housing typology that surrounds the school. Essentially, each floor comprises a single room which a team of teachers uses collaboratively. Furnishings such as communal tables of various sizes break up the space. Each level also has a ‘wet’ bench and kitchen as well as an art store and there are walled break-out rooms on the western elevation that staff can use for teaching in a quieter environment. Covered verandahs double as spaces for outdoor learning and toilets are included on the southern elevation so that students have no need to exit the building should nature call.
The school asked for a creative approach to the design and décor. On the front facade, a patchwork pattern was used to represent diversity and shades of purple were chosen to emulate the sunsets at Freemans Bay. To the rear, panels in a rainbow array of five colours (green, yellow, orange, red and blue) were picked from the shades used on the other five blocks at the school – stage one of the upgrades which RTA Studio also designed. The green is representative of the forest, the yellow of daytime sun, orange evokes the sunrise, red the scoria of the land and blue alludes to the crossing of water, an emigration story that is pertinent to so many of the present-day pupils.
Inside, the exposed services and structure also pop with colour. A climbing wall, a raised platform that looks like the native bush and a ‘caravan’ cubby that channels Kiwiana are integrated within the joyful design.
Cindy Walsh, principal of Freeman’s Bay Primary, says: “We wanted flexibility and diversity of use, with different types of spaces for children to choose which was the best fit with their learning at a certain time of the day.” In response, there are caves, nooks and collaborative zones which allow this to happen. There are spaces to work in pairs, or bigger groups, and outdoor teaching spaces that suit naturalists who like to work in the fresh air with birdsong. Employing the latest technologies means comfort levels are maintained. These include acoustic treatments, air-quality systems and the flexibility to control the temperature within separate sectors of the open-plan space.
The children moved into their new classroom this September during term time and were engaged in the moving process by setting up a kawa (a way of being in the space). “They are very proud and have a lot of ownership of the space,” explains Cindy. “They absolutely adore it.”
Across town in the suburb of Howick, the leadership at Owairoa School requested a different approach. While the exterior of the two-storey classroom block is still colourful, in shades of pink, blue and red, the design of the floorplan is grid-like with separate teaching rooms – nine on each floor. While this is more akin to traditional separate classrooms, there is the flexibility to open a series of sliding partitions to join two (or more) rooms together should extra capacity be required. Breakout spaces which incorporate a ‘wet’ zone and kitchen are situated along the north-east elevation facing the balconies and toilets and storage are also provided within the block.
Principal Alan McIntyre appreciated RTA Studio’s collaborative approach in listening to the school’s requirements. “Our relationship was positive from the start - from the initial briefings to explaining the confines of the Ministry parameters,” he says.
An official opening, attended by 459 students and 20 staff, gave everyone the chance to celebrate the achievement. “We are enjoying the modern, light, weathertight building with lots of added features that have not been seen before at our school,” says Alan. Staff members have commented favourably on the quiet working environment and the single-cell approach that ties into the Owairoa pedagogy and individual teaching style. “But the design also enhances the togetherness of everyone and supports the family ethos that we have encouraged in our school,” says Alan.

