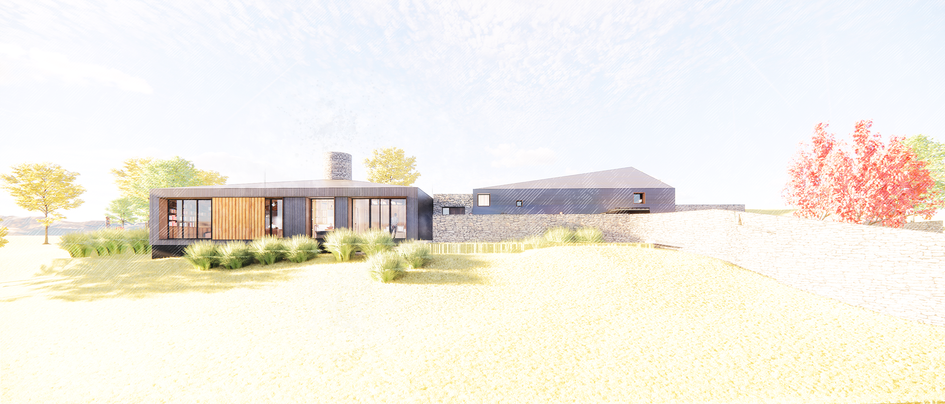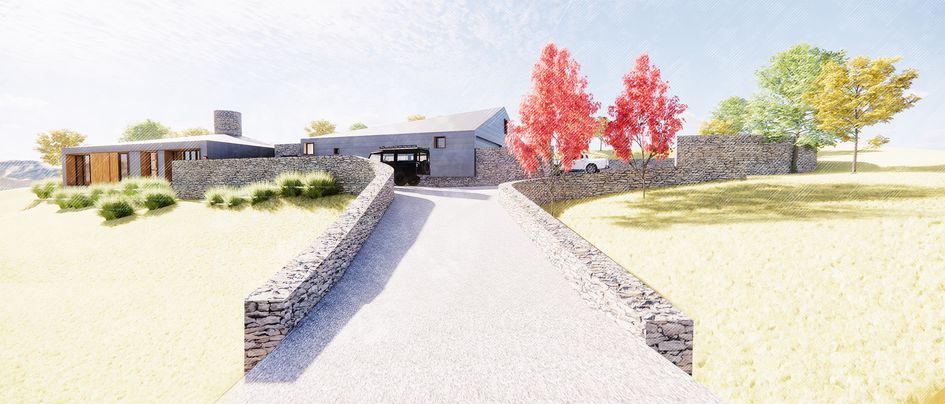Designed for a couple with older children, as their second home, the 500-square-metre dwelling references the landscape (often) in terms of its outlook and the vernacular in its materiality.
The owners, who live in an RTA Studio-designed home in Auckland, had holidayed in this spot for several years in an older house before they decided to take the plunge and build new.
Their brief, therefore, was pragmatic – a basic list of requirements – then they put their trust in the process and the conceptual and aesthetic direction.
Siting of the house, which is due for completion in 2025, was important to be as low-key as possible within the alpine setting. It sits slightly below the ridgeline nestled into the ground between mature beech trees of the existing garden.
In essence, it is made up of two side-by-side forms – the main wing which incorporates living and the main bedroom and an auxiliary part to accommodate guests and a utility area, interlinked by the arrival point.
A simplified material palette allows the robust geometry of these buildings to shine: one, square and solid with a hipped roof; the other a hip sliced in half and angled up like a gable end. “It allows an attic and a little study area to be created beneath it,” explains project lead Michael Dalton. “We imagined stargazing up through the skylights.”
Clad in pre-weathered galvanised corrugate that echoes the language of surrounding agricultural buildings, sliding wooden screens that protect the windows are rough and rustic, reminiscent of a barn door.
The programme pivots around a massive circular fireplace, that is a fulcrum of the living zone. Built of local stone, it acts as an architectural anchor to the plan. “Glenorchy schist has a beautiful tonal variation, and we’ve also used it in external perimeter landscape walls,” says Michael.
Huge ironbark beams, salvaged from an old bridge, form the roof skeleton in the open-plan kitchen, dining and living room. Cracked and gnarly overhead, they team with Abodo lining on the walls and ceilings to give the space instant character and warmth. A hot-rolled black steel finish on the kitchen cabinetry and stainless-steel plate on the cooking bench lend further industrial expression.
Activities flow around the fireplace including in the covered, north-facing outdoor room, which is visually linked to the indoor living and hallway connector by walls of triple-glazed, steel-frame windows. “There’s also a timber wall with an expressed frame for firewood storage,” says Michael.
Crazy paving in the same Glenorchy stone grounds this sheltered outdoor living and links it to place. Not that the owners could ever forget: a full-frame vista across the terrace to the craggy heights of Coronet Peak is hard to mistake.

