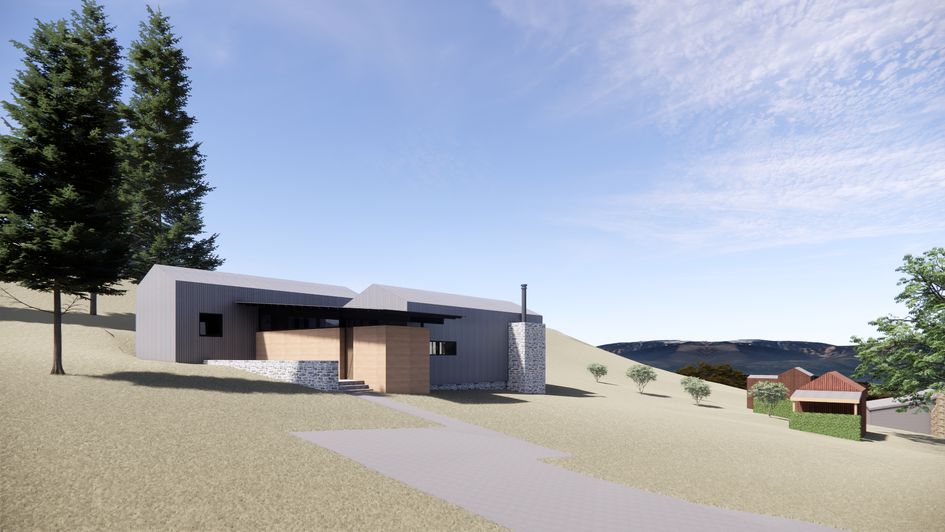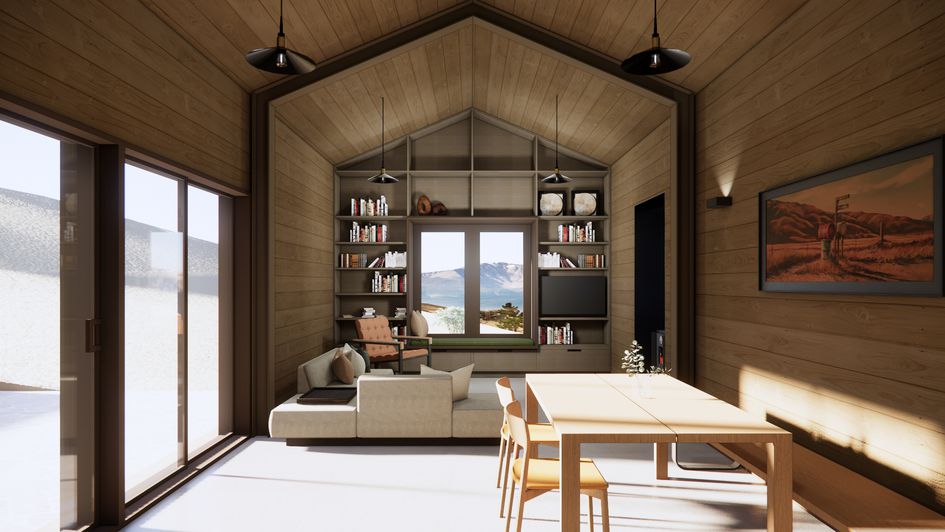RTA Studio clients Kate and Baz Hastings have a deep appreciation for the single-room abode that is a piece of local history. They bought the 26sqm cottage more than 10 years ago as a holiday bolthole, restored it and furnished it rustic style – like a step back in time.
When they decided to retire to Wānaka and build something a little bigger on this sloping site in the valley, they took this dwelling as the anchor for the design. Built in 1862, it is known locally as Galvin’s Cottage and features rammed-earth walls and ceilings lined in macrocarpa.
The concept and material palette for Galvin’s Huts follows this theme. Conceived as two simple gabled buildings, linked by an open breezeway, the huts echo the agricultural vernacular of this rural landscape, but with a twist of today. In form, they are akin to a classic woolshed albeit with a crisp, clean outline. There are no gutters; rainwater simply drains away into ground trenches.
Set on an Otago schist base, they’re cloaked in raw galvanised corrugate that has been pre-weathered with a natural acid wash. The linkway is in rammed earth to reflect the cottage which remains on the property as accommodation for the couple’s family and friends.
Entry is via a wooden gate into the rammed-earth connector where a floating monopitch roof and no glazing leave it partially open to the elements. Before entering the house proper, muddy boots can be slung off in this vestibule which contains a firewood store for the long, frosty winters.
The house turns its back to the southerly and its two parallel but offset pavilions (one for living and eating; the other for sleeping) boast fully glazed ends to the north. They sandwich two terraces, one for breakfast with a view of the Pisa Range and another, partially covered, where the couple can entertain against a tableau of the Criffel Range and Wānaka beyond.
Interiors lined in band-sawn pine laid horizontally on the walls and ceilings bring a wraparound warmth to the huts – a hug of rural welcome.
Although the two-bedroom home has a footprint of only 115 square metres, it punches well above its size in terms of liveability and reward. This is a project of small scale but important context. It’s a cracking little house that aligns with RTA Studio’s values of building sensitively in a much-loved iconic landscape.

