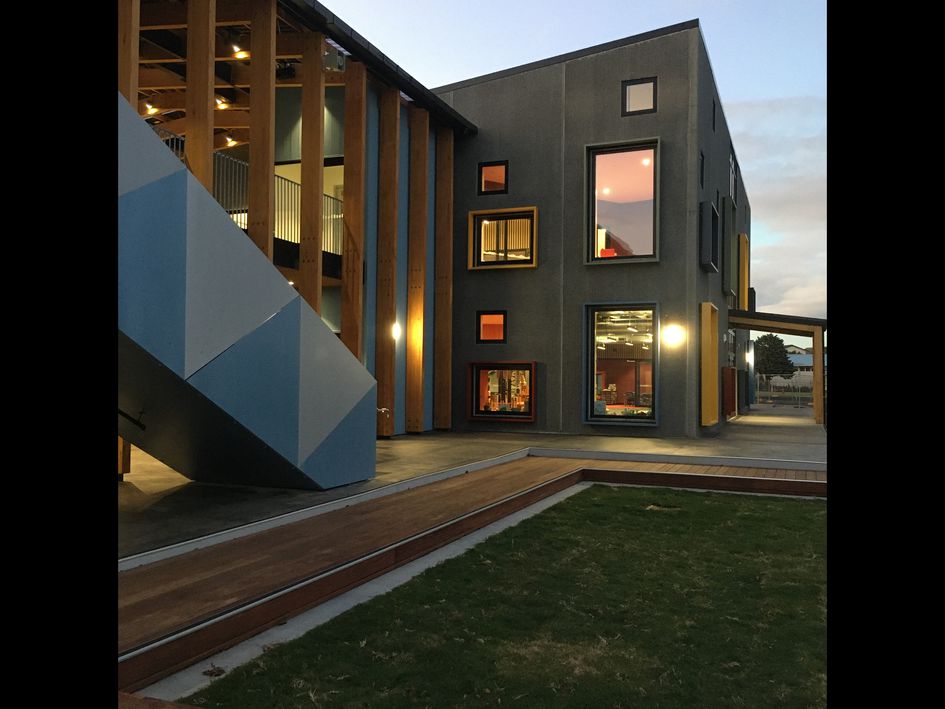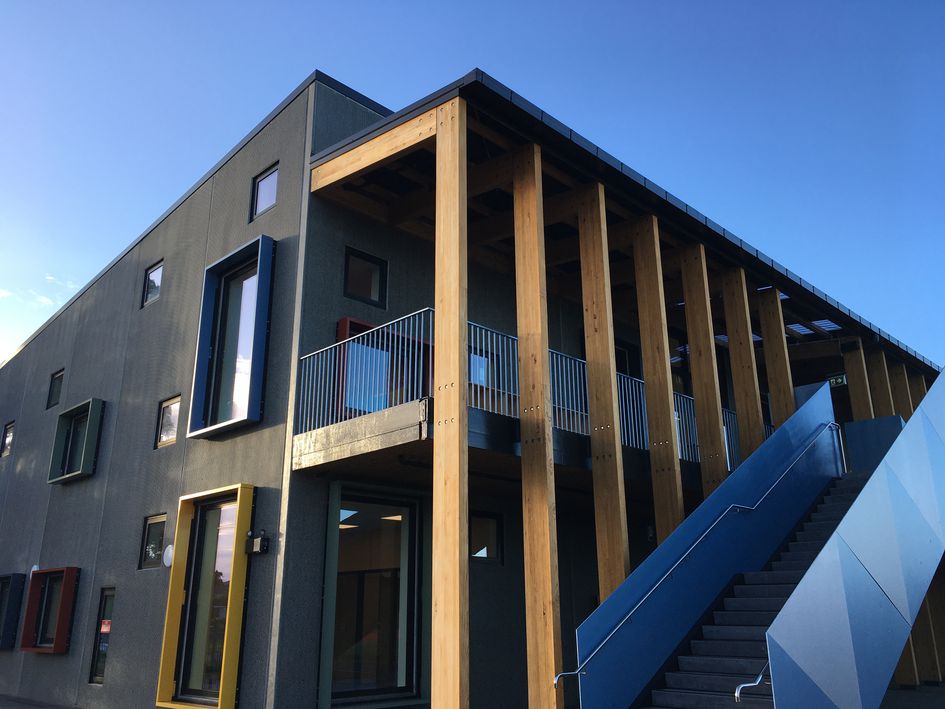As with all educational developments, there was close collaboration involving design sprints and workshops with the principal and staff, the Ministry of Education and cultural advisors – a set-up which delivers a richly layered architectural result.
The project, set to be completed in three stages, embraces the diversity of the Year 1 to 6 students; a high percentage of children are Pacifica, Māori or immigrants from further afield.
While the old school occupied the south side of the site, where the entry faced a tricky road and junction, the revised plan flips the placement of buildings on its head, locating the main entrance and a formal arrival zone to the north of the property. This approach not only gives the school more presence within the neighbourhood but ensured that, while construction was in progress, existing pupils could carry on life as normal within the original buildings. It also allows closer access to a walkway that links to the nearby reserve: Te Auaunga Awa.
Albeit delayed by floods and a cyclone, Stage One, officially opened with a powhiri in February, involved the creation of two modular buildings linked by a covered walkway where there are plans for outdoor learning. The ground floor of the first comprises the main entry and administration facilities while a teaching hub for 80-100 students is on the ground floor of the second building. A further eight teaching stations across the two hubs occupy the upper levels. These open-format classrooms contain spaces for communal teaching, along with zones for cooking and making art, as well as walled break-out rooms that are more contained.
The first buildings flank a central awa or laneway which will ultimately form a link through the site rather like a village street of open-plan classrooms. The literal translation of awa is stream, a reference to nearby Oakley Creek. “Conceptually, the idea of the awa drove many of the interior colours and pattern-work,” explains RTA Studio project lead Moshin Mussa.
To keep within the fiscal framework of the Ministry of Education budget required competencies of planning and design. “From the outset we were working to the module size of a precast concrete panel, repeated for efficiency,” says Moshin. Sustainability was also top of mind with solar panels and rainwater tanks installed at Stage One and a greater use of structural glulam timber envisioned for future stages.
Cultural references are integral to the design not only in the form and decoration of the buildings, but in the spaces in between. Upstairs, windows are placed to frame views of Ōwairaka and Puketāpapa maunga, so that these sacred natural formations become part of the everyday. A triangular-shaped waharoa (gateway) set up by the stairwells on the administration block acts as a robust visual point of entry and is painted blue to represent the water of the creek. And, while the precast concrete classroom block punctuated by colourful deep-reveal windows takes its design cues from European modernism, the playground (or mara hupara) is a living, evolving space for creativity and learning that reflects local history. Co-designed with the guidance of advisor Harko Brown, it mimics the surrounding landscape and features a small awa and a maunga. The children have already designed pou, carved and painted in multi-cultural imagery which reflects their backgrounds. “We are learning to use tākaro (play) as a teaching tool,” says principal Lou Reddy. “The pou are fun to make and a form of art but they are also used to teach values of respect and responsibility.”
Now that Stage One is complete, Stage Two is well underway in the design process and comprises two more classroom blocks plus a hall, library building and special needs unit. Finally, two further classroom blocks will be added alongside the awa to complete this street where creativity, learning and sharing intersect. By then, a new arrival zone, an open, welcome spacing will embrace those incidental interactions between parents and their tamariki that are so crucial to cementing a community.
Lou Reddy is looking forward to that day, but the changes have already had an affirmative impact. He saw it in the sheer volume of students who turned up for school directly after the Auckland floods and in the number of proud six- and seven-year-olds who were keen to show their parents around once the last bell had rung. The teachers slotted right into the reframed workplace having participated in the prototyping process. “We haven’t had time to measure the learning outputs yet, but my hunch is there’ll be lots of positives there too,” says Lou. “Our former buildings were visibly run down so many parents have now changed their perspective on the school.” He believes the physical environment also has a huge influence on the underlying narrative we are telling our tamariki. “When we give the best to our children because we can and they deserve it, we get the best from them.”

