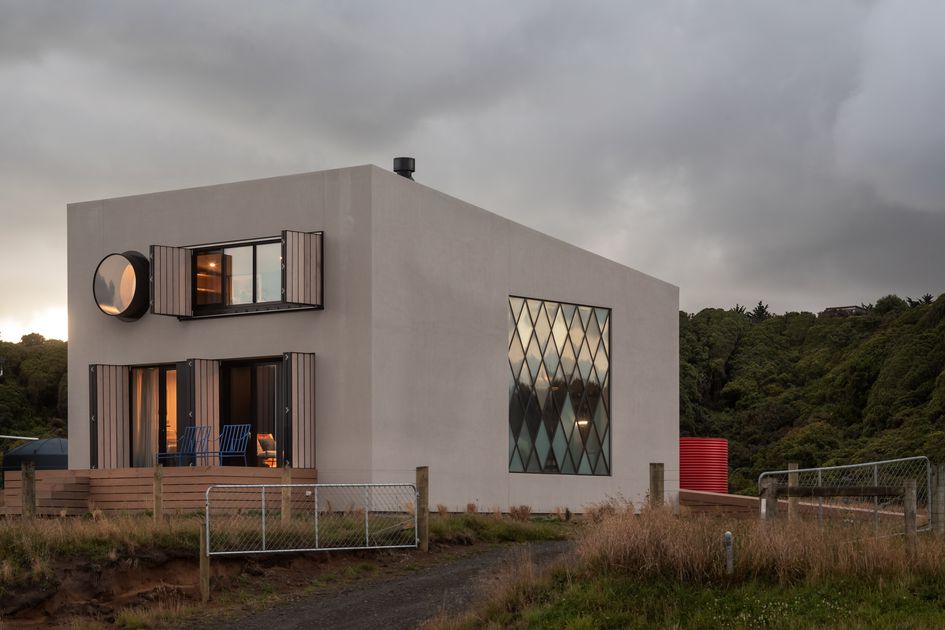The couple, from Dunedin, who are in their pre-retirement years, wanted this contemporary crib to reflect the relaxed lifestyle they looked forward to enjoying here. The dwelling may be on a small footprint but it’s high on creativity and just a little quirky.
Working with the motif of a lighthouse as inspiration, RTA has designed a simple outpost – a concrete container for living, with a plaster finish and a monopitch roof. The home sits squarely on the dunes, beach grasses the only device to soften its boundaries. It’s a humble, honest little building mapped out over 100 square metres - 70 down below with a mezzanine of 30 – but elements which hark back to the core theme elevate its architectural magic.
Viewed from afar, the eye is drawn by a deconstructed diamond-pattern glass window on the Northern elevation. Facing the sea, there’s a porthole, and windows and doors that can be covered with timber shutters look like storm hatches.
Access is via a wooden entry ramp that leads over the sand and up past a trio of corrugated water tanks painted red to echo the stripes found on lighthouses. A red door is the portal inside. Here the floors are float-polished concrete and a steel stair with a mesh balustrade is industrial with a nautical flavour. This rugged backdrop is a canvas for the owners who used a counter rescued from an art gallery as their kitchen island and added colour, texture and art of which the diagrid window is an integral part – an artwork that pixelates the view.
In summer, the doors to the deck are open to the landscape and the lumbering sea lions as they leave the sea for a spot of sunbathing; in winter, the fireplace in the indoor/outdoor room becomes a flickering focal point, the wild weather rolling in.
