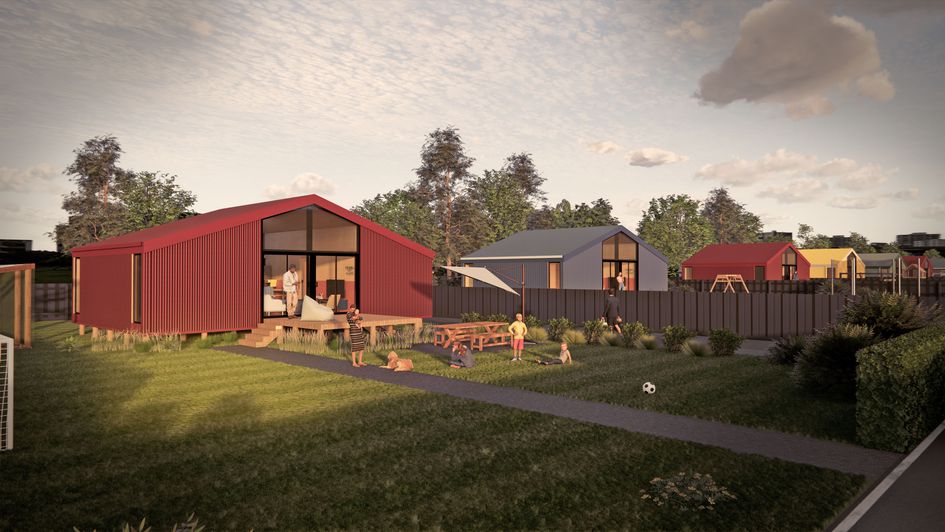Daryne Begbie, former director of events and sponsorship at the New Zealand Institute of Architects, has taken up the role as Project Development Manager of The Living House, a position that involves ramping up the gears and steering this exciting concept from prototype to market.
A budget of $300K for the house, including siteworks and driveway, may seem like a tall order but Daryne, who has accompanied the NZIA jury on awards’ judging trips around the country for eight years and has experienced “more architecture than most architects”, is excited about the prospect. “The Living House is not only affordable for first-home buyers, social housing providers, papakāinga or as a secondary dwelling, but it’s embodied carbon-zero which is pretty neat. The fact that it is architecturally designed is a bonus,” she says.
Although other practices and design studios in Aotearoa have tried to craft a solution, RTA Studio believes that our collaboration with several respected New Zealand suppliers who will contribute aspects from cross laminated timber panels to fully-kitted-out kitchens, elevates the potential of this three-bedroom, flat-pack product to crack the code and mitigate rising building costs.
A subsidiary company has been created and one of Daryne’s first tasks is to manage the construction of an 85-square-metre prototype. Land in Rotorua has been secured and the 6 week building process will be documented with video and photographs as a ‘How To’ guide for the assembly of the six pre-manufactured packages that comprise The Living House. “The idea is that we can sell the plans and a fully-formed material package to an owner or developer, who commissions their own builder,” explains Daryne.
Cementing suppliers’ costings and analysing the embodied and operational carbon of this first example is vital to the process as is verifying the labour inputs in a real-life situation. A labour cost of $30,000 (including sub trades) has been budgeted.
Inspired by the concept of a whare, each single-storey unit boasts a square floorplan, with a centralised living zone and three bedrooms and a bathroom occupying the corners. Four-metre ceilings and floor-to-ceiling end glazing lend an exceptional sense of volume. “It’s a simple plan, but efficient,” says Daryne who lives in a multi-generational household in a converted shed in the Waikato. That’s perhaps why she well understands that design doesn’t need to be complex to feel good. By early next year, Daryne is confident that The Living House will serve as a dynamic, local example of this axiom.
For more detailed information and sales enquiries, visit livinghouse.nz
