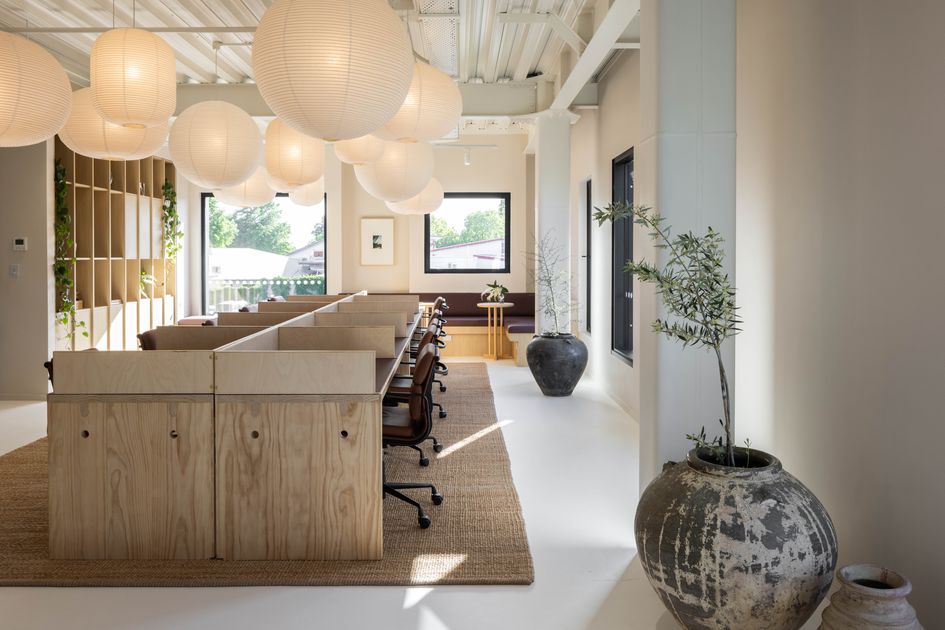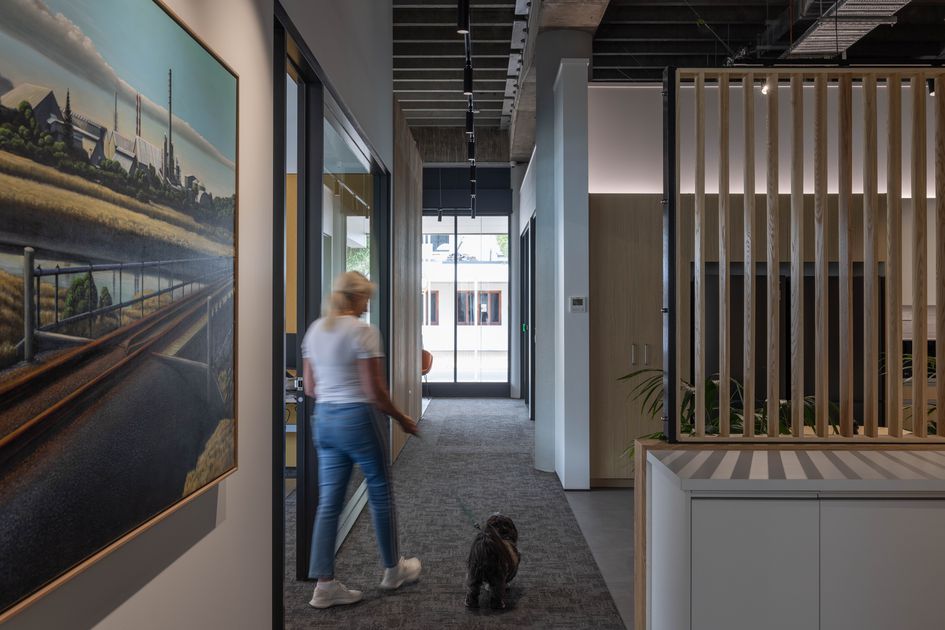The trio join other fit-outs in Joll Road Stage Two where the practice has designed eight of the nine tenancies in the development.
First among the more recent is a project that keys into the changing shape of our professional lives. Joll Commons is a consciously designed co-working space where tenants can rent casually for a day or two and flip open a laptop at a shared communal desk or go for a longer-term plan with more privacy in an enclosed office suite.
Client Amy Gillespie has her own interior design practice (AG D) and project lead Casey Anderson worked closely with her to effect a beautifully curated boutique environment that supports the evolving needs of today’s more nomadic workforce – a place of flexibility and sociability.
The design of the 300-square-metre facility celebrates the structural form of the base build where the ceiling is exposed industrial steel, painted white. The concrete floor, too, has been coated in a white epoxy, a brave decision that lends the space a wonderful lightness of being.
Within this framework, texture and colour collide. Bold blue joinery meets the softness of timber cabinetry and furniture, deep maroon leather desktops and the natural eco- and people-friendliness of sisal rugs.
The look is contemporary with a Japanese twist evoked by a forest of rice-paper pendants that glow like golden orbs within the communal areas.
Already almost at capacity, the concept has great social value: a shared kitchen and lounge allows connection between a disparate group. From out-of-towners working remotely, to the self-employed running a small business, to people heading multi-national companies, they coalesce into a little community.
And should they wish, in the middle or at the close of a busy workday, they can always pop downstairs for lunch or dinner to Lot 2 Eatery. This café/restaurant, another fit-out by RTA Studio, is where chef Cliff Fernandes brings his Indian-inspired menu to life. This commission allowed the team to make a big impression with a smaller budget – and gave us somewhere to host visiting clients for a bite.
The raw base build makes a robust foundation for the fit-out with black-painted steel ceilings and ground concrete floors. The owners’ love for emerald-green is seen in the fluted front-of-house cabinet and textural touches with rippled white tiles divide the kitchen from the dining space.
Archways to the open kitchen are a portal to the action while metallic pendants and a cluster of amber glass hanging lights serve up the ambience from daytime dining through to an intimate evening venue.
A little further from our home base, in Hastings, the reinvention of a former bank was approached with judicious pragmatism when a Wellington-based property developer bought the two-storey corner block with its distinctive curved-glass façade and commissioned RTA Studio to transform the interiors into a flexi-lease commercial space.
Renovating a 30-year-old building takes a considered approach that turns the spotlight onto the character of the original construction. Stripping it back to the bones revealed the heritage of a generous 4-metre stud, concrete columns and a ribbed concrete floor system. Within this scarred, marked, somewhat brutalist shell, open-plan meeting rooms and office spaces were installed with soft furnishings and acoustic panels as a counterpoint. A walk-in safe, with 600mm-thick concrete walls, was repurposed as a chill-out space with beanbags and board games by widening the entrance aperture and is a stand-out feature of the design, its cool-to-the touch mass a whisper of history.
“Buildings such as these have a memory,” says associate director David Wright. “They have a language and quality worth preserving.” It’s carbon-friendly to disturb as little of the base structure as possible. “We are only one part of the history of the building,” David emphasises. There will be another layer in future. “If we can do something that can easily be removed and recycled – that’s also a win.”

