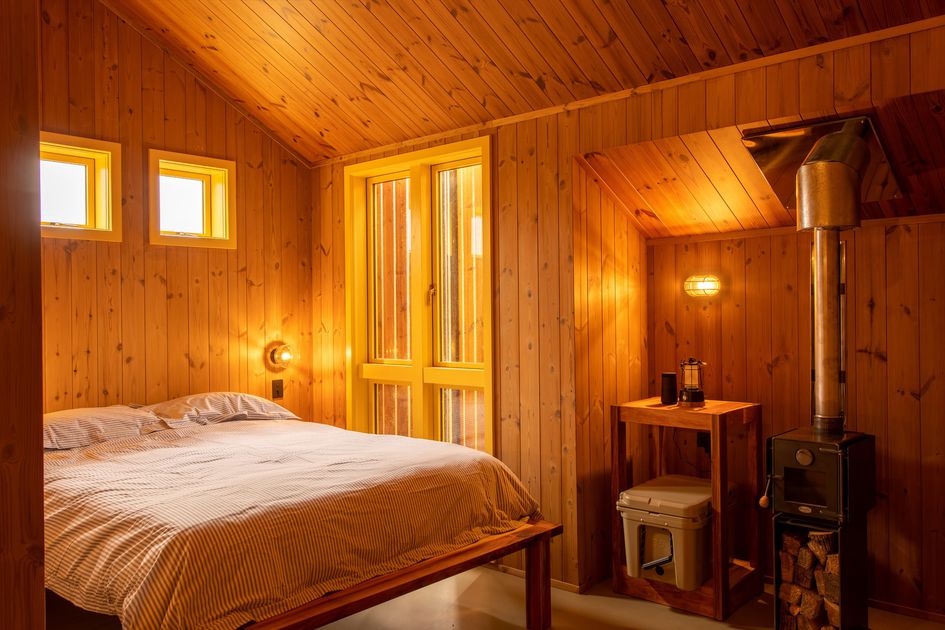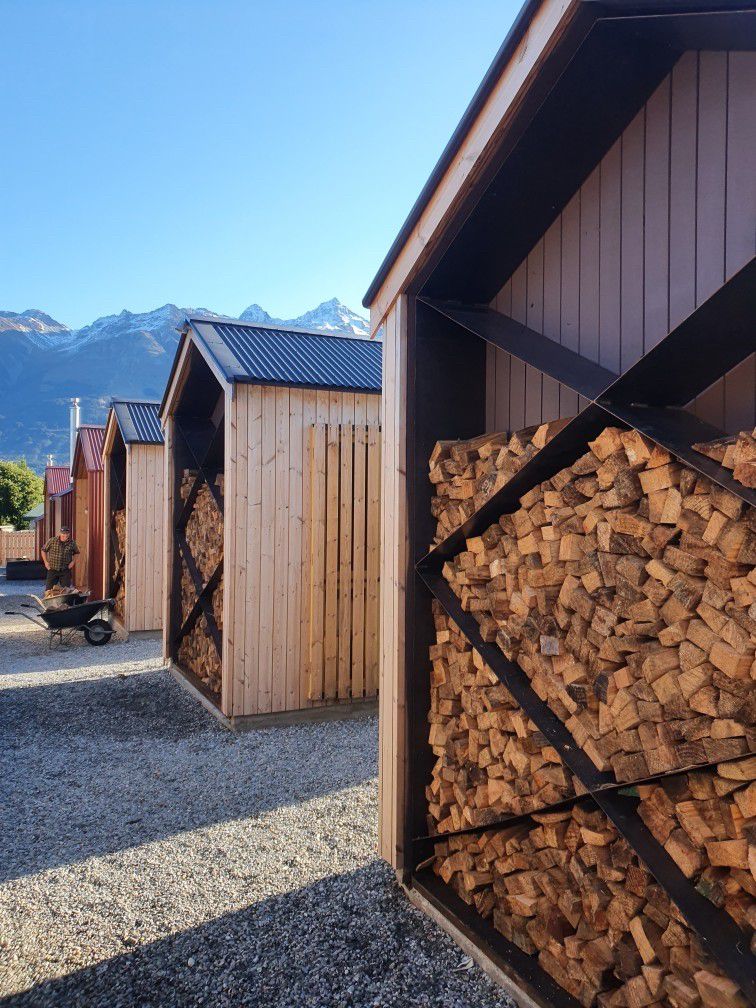A hub created for adventures (and aspiring adventurers) set within the magnificent Southern Alps. And, with carefully curated guided and unguided options, the whole offering is, well, pretty great!
The camp itself is a start and finish point run by a local team who are all passionate about the outdoors and who provide a series of experiences for small groups to venture off the beaten track. Their backyard is the 2.6 million-hectare Unesco South West New Zealand World Heritage Area.
RTA Studio was approached by the client team in part because of our commitment to sustainable design. The brief was clear: there were high environmental objectives and taking our design cue from historic mountaineering huts was important. The solution needed to be confident, contemporary, comfortable in the surroundings and clever.
We drew on the historical tapestry of mountaineering, farming, mining and milling that allowed Glenorchy to grow up at the head of Lake Wakatipu. The goal was for the camp to surpass the expectations of today’s trampers and alpine adventurers - and to have wonderful energy. The ‘fun vibe’ was embedded at the fulcrum of the project.
Glenorchy is located on the edge of the World Heritage Area and the base camp, in the centre of town, is a little world of its own. There is a central hub and a series of huts some of which are self-contained while others share facilities.
RTA Studio specified Lunawood, a Finnish product, as the primary material used to construct this mini village. Once harvested, the trees, grown for nearly 80 years in the harsh Nordic climate, are treated with only heat and steam to craft a sustainable, durable timber that will never need any chemicals or coatings to protect it.
Lunawood is used as both cladding and lining on many of the buildings while some huts, in reference to the mountain-hut construction systems of old, sport red corrugated-iron cladding. The huts, arranged in a series of small laneways akin to a goldmining encampment, are simple, with a single gable and details, such as roll flashing rather than gutters, based on the past. Yellow windows and doors add a kapow of colour and woodburners in each dial up the cosy cool when it’s snowing outside. In the bathrooms, Timaru bluestone has been used and this local stone also features as courtyard paving where Corten wood-storage stacks offer a deliberate counterpoint to the Lunawood.
In a region that uses renewable energy, the development has nevertheless embraced eco-conscious ideals: rainwater is harvested on site and the wastewater treatment plant is built from recycled materials. To embrace the ‘soft footprint’ ethos, the outside BBQ and firepits incorporate upcycled hot-riveted steel fluming.
Collaborating with RTA Studio, architects at Bureaux delivered functional spatial layouts and interior design. In the main hub, diner-style bench seating and a woodfired oven in a tiny restaurant is at the heart of the communal zone.
Low-key is the key: in fact, the only hint of project signage is a remarkable sculpture by Glenorchy local Dan Kelly. The piece, a New Zealand Southern Falcon at rest, is proudly perched above the main entry to The Great Glenorchy Alpine Base Camp. Mountaineers know that a mere sighting of one of these birds in the wild is a good omen. It is said to equip them with better judgement, knowledge and calm.

