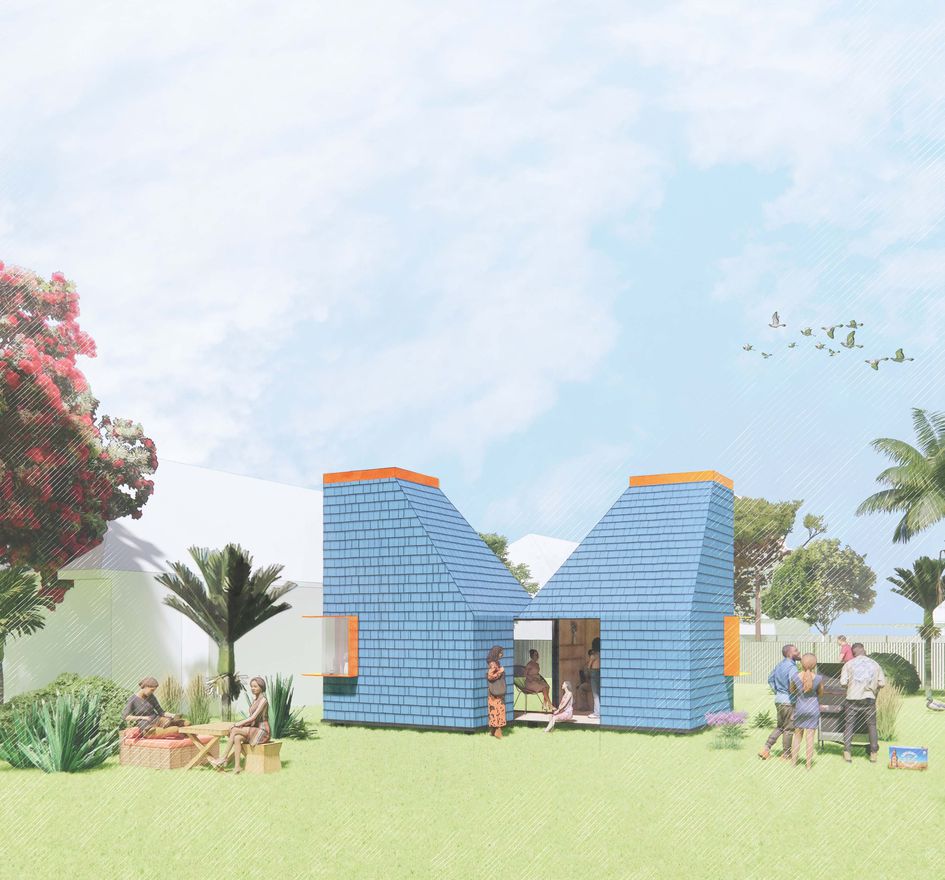The group has been running for four years and originator Moshin Mussa says these projects, often worked on outside of general office hours, allow members, who range from architectural graduates to senior architects to associates, to challenge their thinking, upskill, deepen team relationships and have some fun.
Past efforts include the design of a women’s centre in Nepal (read about this here) and the ‘Barkhaus’ doghouse project, which raised money for pet refuge and for which RTA Studio won the people’s choice award.
More recently members of the design group submitted their entry for a tiny house competition – a diminutive dwelling for two people with a size limitation of only 22 square metres. “Our initial reaction to those parameters was, ‘Wow, that’s tight’,” says Moshin. “We wondered if we’d ever be able to design something in a clever way with an interesting form.”
To choose their ‘client’ for this competition, the team looked to South Auckland where the section sizes remain a generous ¼ acre with typical hip-roof state-house duplexes not making the most of the site. They randomly chose a section in Otara and imagined a young Māori/Pasifika couple, eager to enjoy independent living but unable to afford a home of their own. “We looked to the idea of the Pacific fale for inspiration,” explains Moshin, “where there are spaces to gather as a family, but also private spaces.”
Two 11-square-metre pods – one comprising a kitchen/dining and flexible living area, another with the bedroom and bathroom – were devised. These are grouped around a central deck which, in essence, becomes part of the living zone.
The pods are a contemporary take on the Pacific fale with an angular form and high ceilings topped by an operable skylight for natural ventilation. Lined internally in birch ply, they are clad in timber shingles. The fale pods are painted bright colours such as ocean blue with tropical orange window reveals and have a sense of energy and playfulness about them.
Because the Pacific culture is so community oriented, the group devised a way to arrange the interconnected L-shaped pods according to needs, says Moshin. Sliding doors change the configuration to a more open use, fold-up beds can increase workspace during the day and a dining table, stored in the capacious roof space, could be pulled out when guests arrive.
The entry was named within the Top 50 worldwide, an accolade in itself, yet the real reward is that it provided a challenge to produce a well-considered design that met the brief. While 22 square metres was a squeeze, it ended up being enough. In future years, fale pods or something similar, could very well be the way forward in terms of greater densities within South Auckland, providing a culturally sensitive solution to affordable housing.
