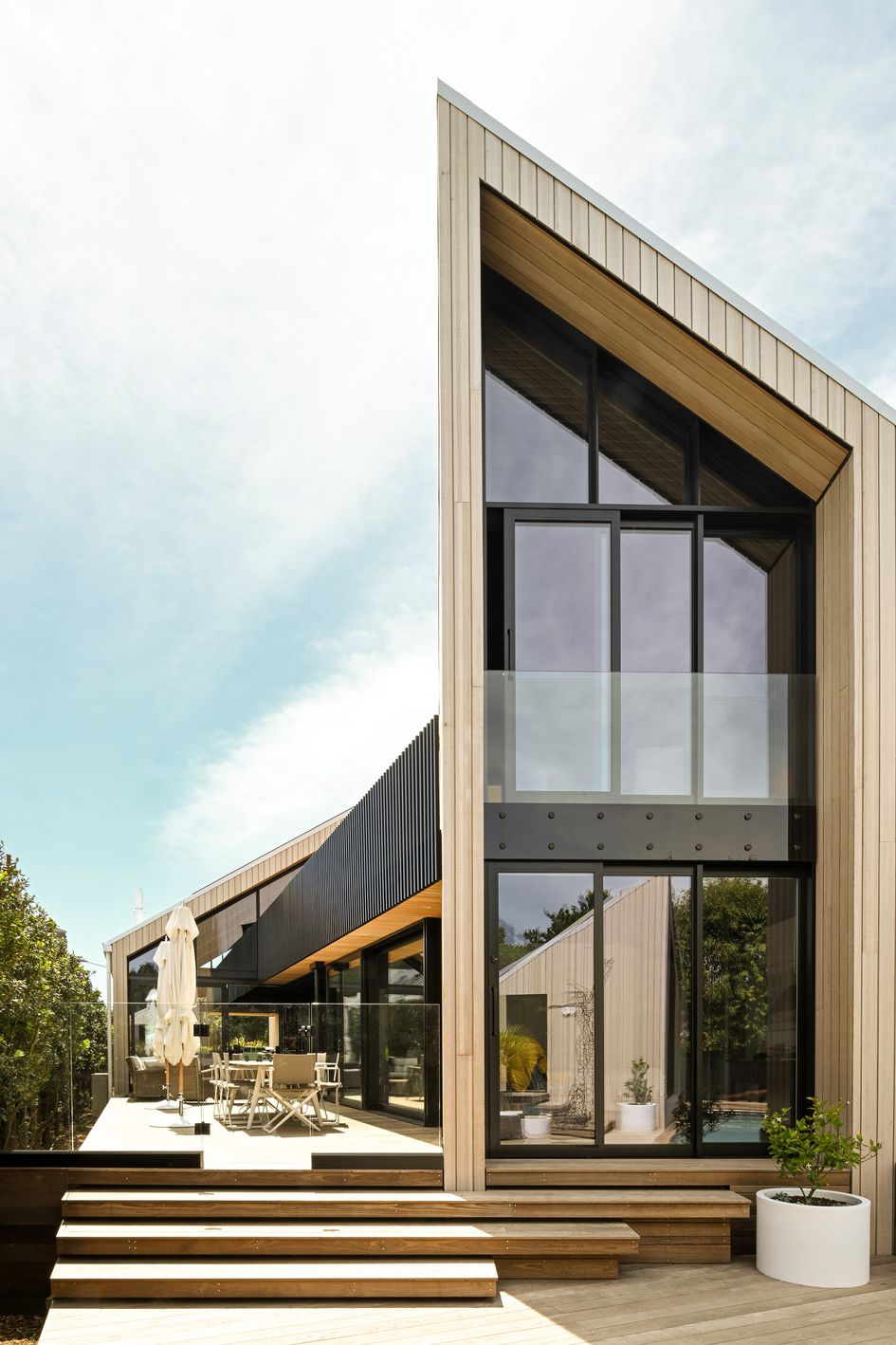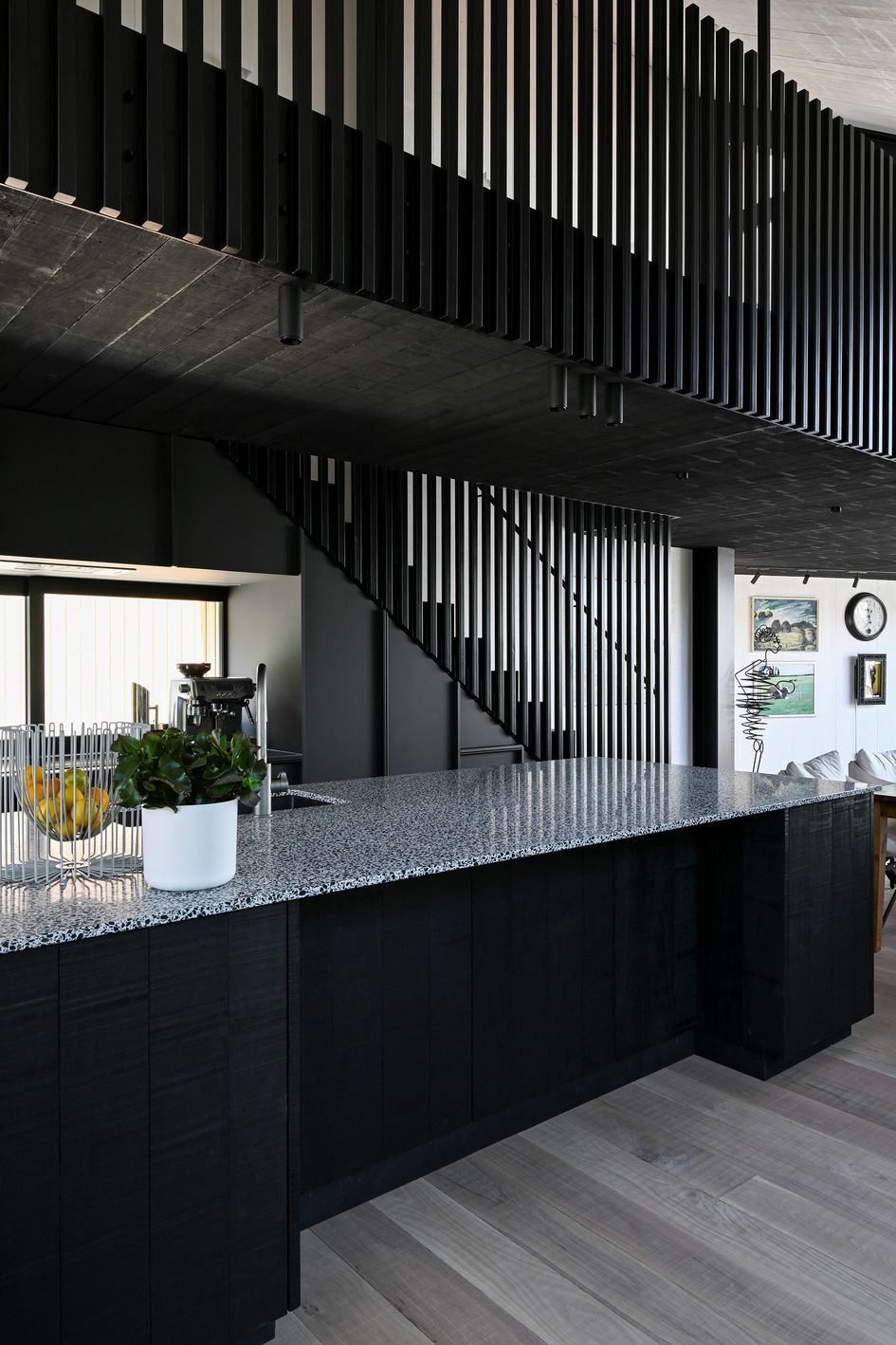An adventurous design was part of the brief from the owners, professionals with an artistic eye, who requested a studio be integrated into the programme.
To co-ordinate with the layout of the land, the plan was exploded into two half gables – each one aligning in parallel with a different boundary. A small triangular wedge between the two forms became the entrance in the middle and a pool was slithered into the back corner alongside the studio.
This is a dwelling where poetry and pragmatism meet: issues such as providing a minimum floor height to account for sea-level rise had to be resolved, and height-to-boundary regulations respected.
A split gable became the answer with the highest points, at eight metres, running through the centre of the site. The geometrically jaunty design makes a strong statement within this neighbourhood and, in the north-facing living pavilion, a mezzanine level slices through the length of the space and on out beyond the threshold to a ‘gin terrace’ where the owners can watch the world go by and locals surf the generally mellow swells.
Across in the bedroom block, the main suite on the upper level overlooks the water and is east-facing for natural awakenings at sunrise. If the weather is clement, the owners can walk between the two parts of the house across a connecting upper-level deck - an experience that emphasises the relaxed nature of this beach-side suburb and allows a glimpse of the faraway Port Hills.
Clad in Abodo and outlined with black-steel joinery and baluster railings, the exterior forms rise in sharp peaks that are crisp against the sky while inside exposed portal framing emphasises the angularity. An interior palette of whitewashed pine walls, band-sawn oak floors and a kitchen island that is black-stained pine, keeps the mood casual/contemporary.
To elevate the house 1200mm above natural ground level, it is set on plinth-like block walls in a negative detail that gives it a sense of floating above its platform. This-way, that-way timber stairs that lead up to the front door are playful, and with decked areas both upstairs and down, along with a pool for good measure, the owners have plenty of alfresco options to reinforce the holiday vibe.

