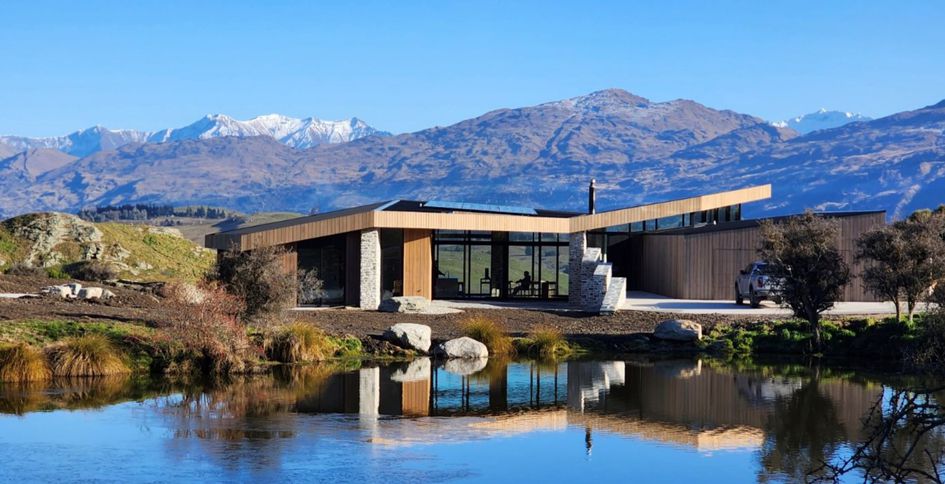This holiday home for a family of four has a programme that radiates out from the central core so that there is simply no way a vista could approach by stealth. The fan-like arrangement of the kitchen, living, dining and bedrooms have every cardinal point covered with an outlook towards Coronet Peak to the north-west, Cardrona in the frame to the north-east and the sharp rise of The Remarkables to the south.
A local palette of schist, mortared for a rustic texture, anchors the exterior, a robust player within the mountainous circle. But it’s the roof soffit that captures a sense of the awesome; it floats above the whole like a falcon’s wing. Its folded form emulates the undulations of the backdrop and simultaneously enfolds the occupants in its embrace.
Inside, polished concrete floors in the main living zone flow out into crazy-pave terraces on the east and west elevations bookend the main living zone, which tuck in under the vast shelter of the extruded wing. These deep eaves are carefully angled for solar consideration to allow low winter sun to warm the stone and concrete floors – Mother Nature’s heater – and solar panels on the roof further capture the energy that allows the house to adapt to the seasons, naturally.
The New Zealand falcon – the Kārearea – is Aotearoa’s most endangered bird of prey. In naming the house after these mysterious, majestic birds, we hope to pay due homage. They enjoy fully protected status deserve more than just a cursory glance when handing over a $20 note. They deserve to thrive.
