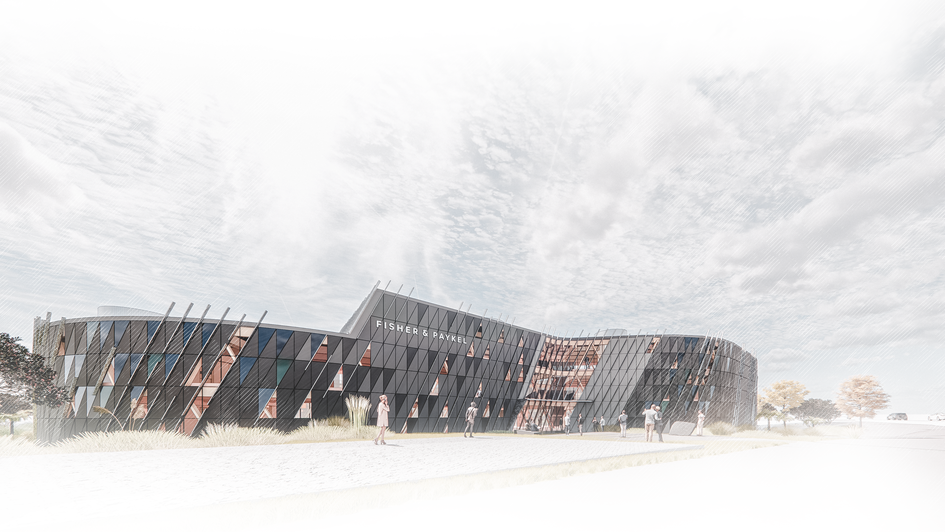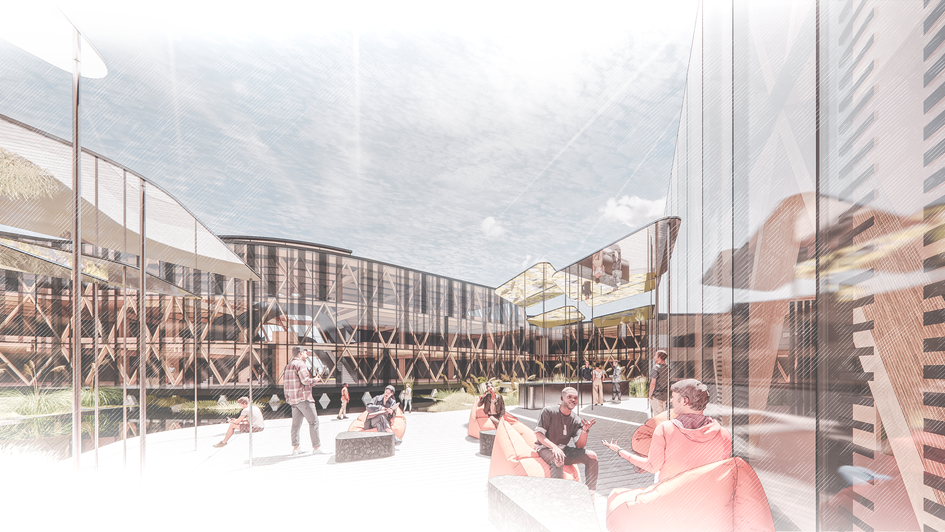Fisher & Paykel executives, who admired the eco-design credentials of RTA Studio’s SCION Innovation Hub in Rotorua (a double winner in the 2021 World Architecture Festival for The Best Use of Certified Timber and Higher Education & Research categories), envisioned a base that would reinforce their deeply embedded commitment to sustainability. While architecture with a light carbon footprint was a priority, they also wanted buildings that would ‘nurture and nourish’ the occupants – a core philosophy that underpins the development of all Fisher & Paykel appliances.
RTA Studio has developed a masterplan for the 22,779-square-metre industrial site, formerly a car dealership. The aim is to regenerate the land using plants that would have grown here in pre-European days – and then to weave the office and workshops in between. The headquarters, due for completion in 2025, will be set out campus style and bring the executive, administration and product development arms of the business together on the same site for the first time in many years.
The tagline for the project - ‘Come Home to Work’ – also sets out to facilitate the hybrid model that has grown up post pandemic, where employees enjoy the flexibility of working a number of days per week remotely and the rest alongside the team in the company premises. In New Zealand, there are few examples of corporate environments that cater specifically to this new normal; this project is a pioneer of the form.
Within the headquarters, several amenities will enforce the working-from-home feel. These include a library, a gym, yoga studio, chill-out rooms furnished with hammocks and beanbags with no access to WiFi so employees can take a digital break, parent’s rooms for staff who need to bring in their children, zones for pets (yes, Fido is not excluded) and, of course, the Social Kitchen – a contemporary engine room of connectivity filled with F&P appliances and often pleasant aromas of fresh-brewed coffee and other culinary creativity. Outside, a timber deck overlooks a living pond, there’s a barbeque zone, productive gardens and boardwalks through the greenery to connect the three buildings that make up this hub.
The main office – called the ‘home’ – is constructed with a fully engineered timber diagrid frame with fluid, elegant lines. The ‘shed’ encompasses workshops and labs for product development and Stage Two of the project will add a ‘garage’ or carpark building with solar panels and charging ports for electric vehicles. Rain runoff from the roof will be directed into above-ground rainwater tanks.
Liaising with mana whenua has been integral to the development of the architecture. RTA Studio has engaged with local hapu, Ngāti Whātua Ōrākei, to discover and interpret the stories particular to this land. The concept motif of the flounder (pātiki), found in nearby waters, is depicted by Māori as a diamond shape which, in turn, is interpreted here in the design of the diagrid structure and in patterns on the woven ‘cloak’ that wraps around the ‘home’ shielding it from the noise and wind of a busy street frontage. In the entrance foyer, an enormous 4000-year-old kauri trunk stands tall, strong and sculptural. Above it, two staircases, enrobed in charred timber, meet like two birds touching beaks. The symbolism of the blackened timber is a nod to Ralph Hotere’s ‘Black Phoenix’. From darkness comes life and, with the regeneration of this industrial site, humans, birds and plantlife will return. As the proverb says: ‘Hinga atu he tatakura, ara mai he tatakura’ (when one frond dies, another rises to replace it).

