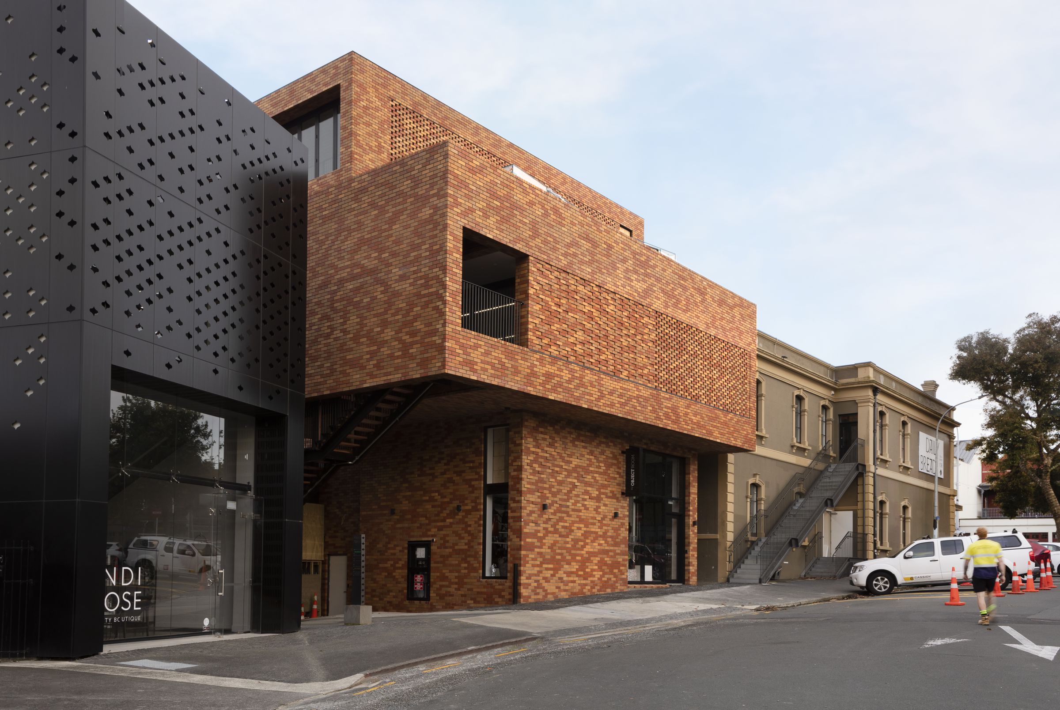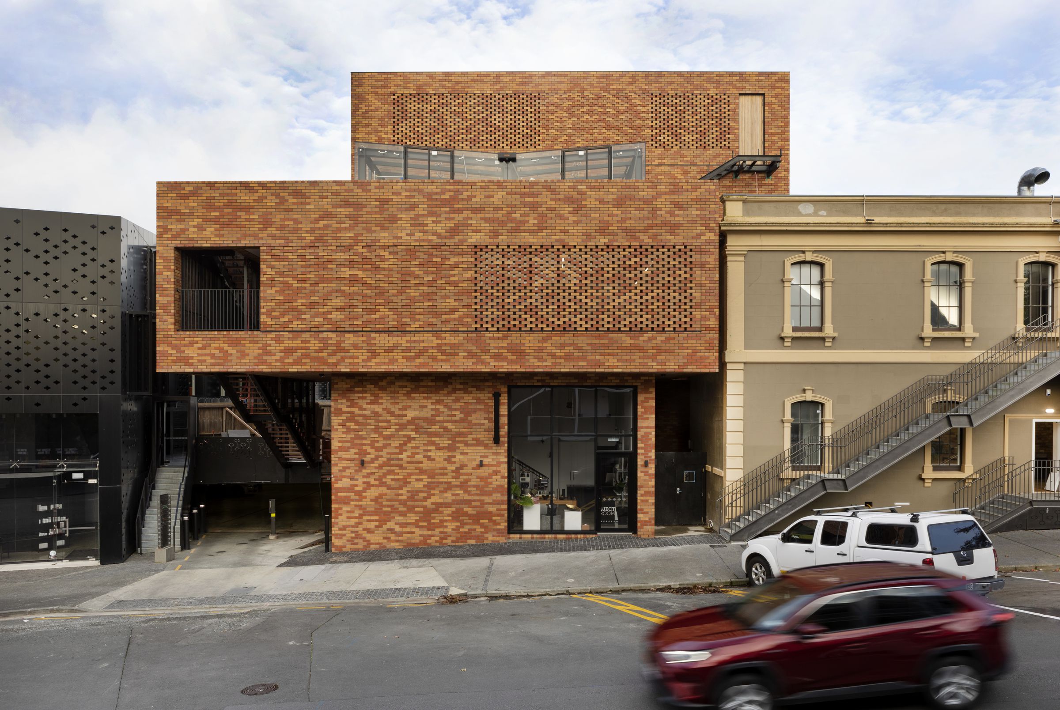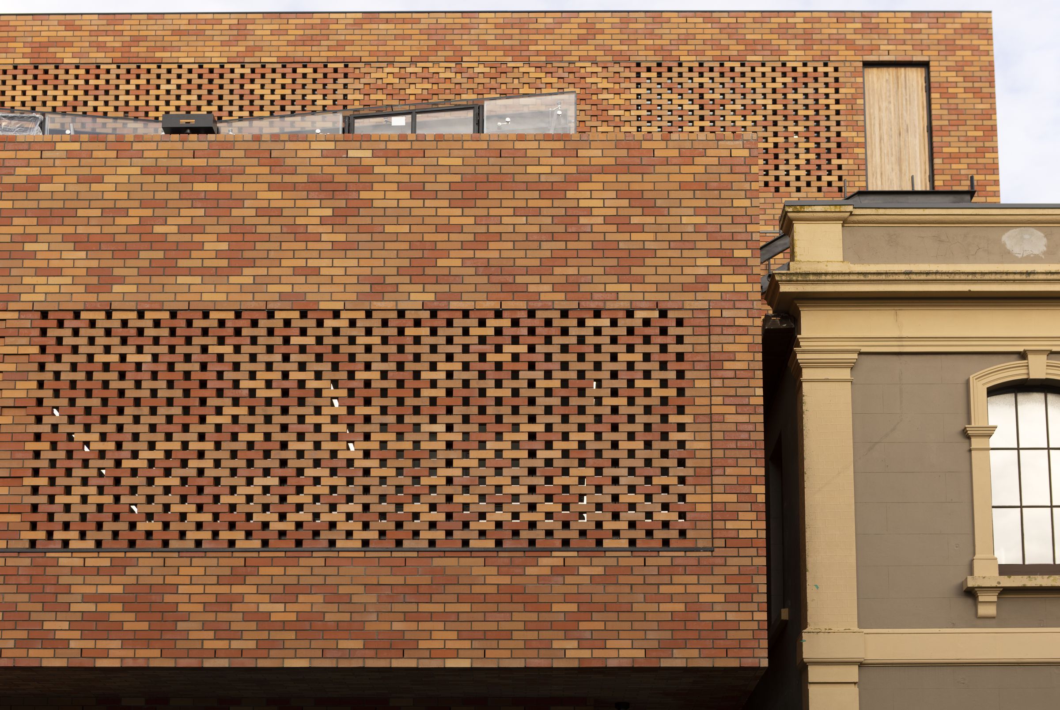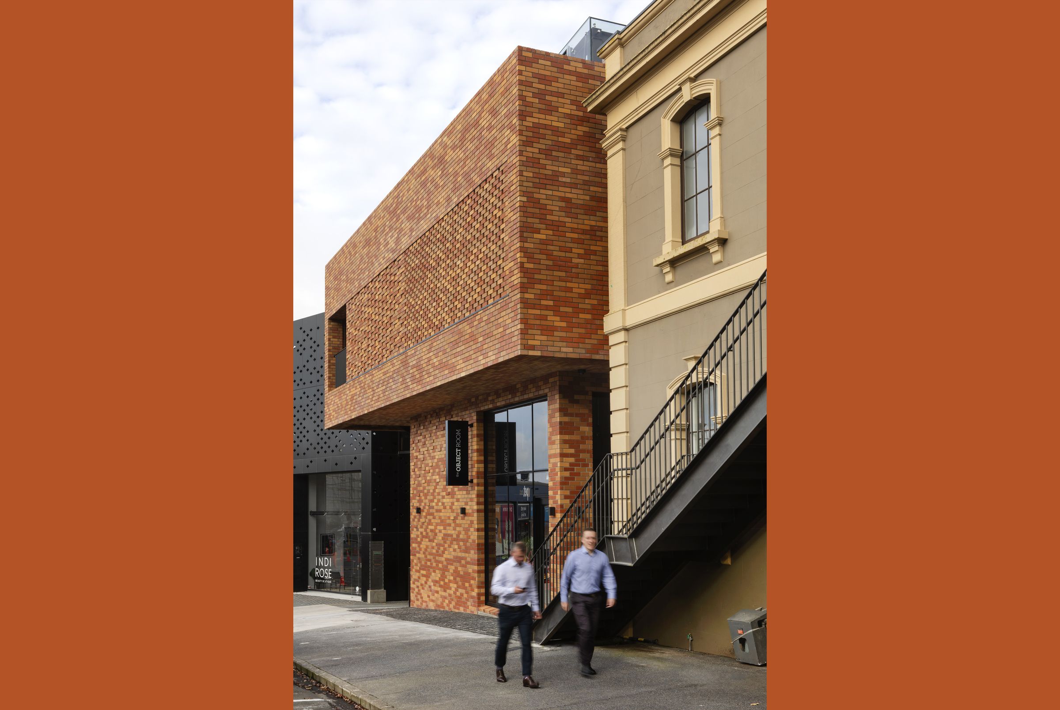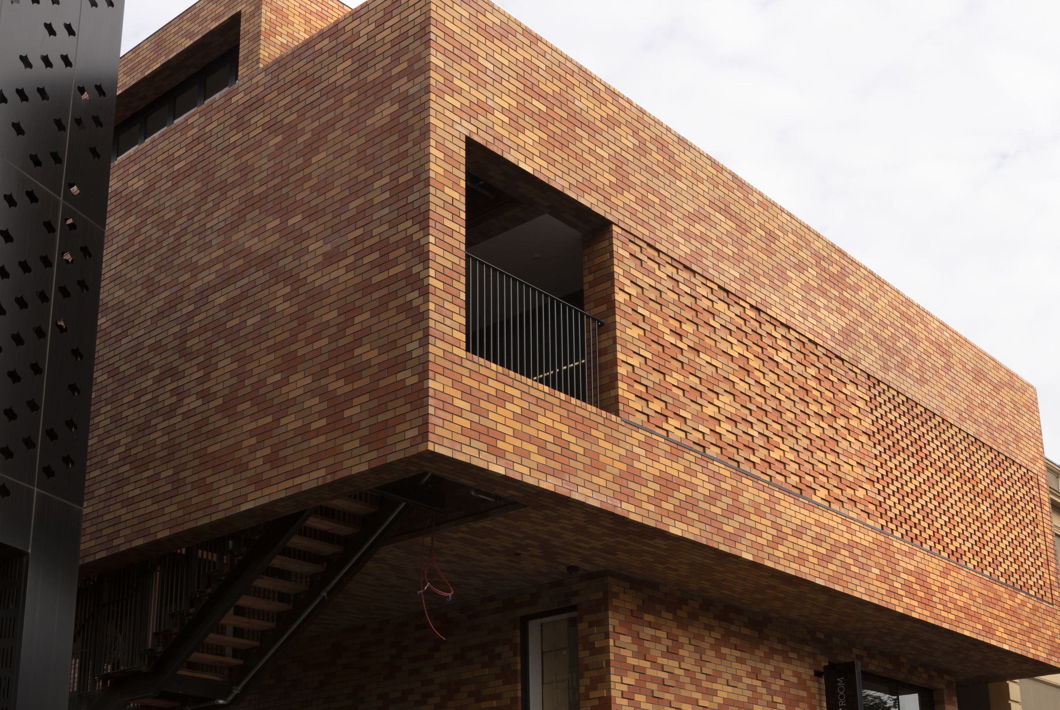Pollen Street Mixed Use
Commercial
910 sqm
Auckland
Brick Block
56 Pollen Street, is a mixed-use building in the heart of Ponsonby, is the final piece of a puzzle. The building springs from a close-knit architectural family that RTA Studio has had the privilege to work on over many years. In fact, there isn’t a building alongside or behind it that we haven’t had some design input into.
On a footprint of only 190 square metres, it posed challenges for the team with a network of existing in-ground services to negotiate and a proximity to neighbours.
The concept came from the past: historically, red brick was the material DNA of many of the shops and public buildings in this area. While many original facades in the Ponsonby precinct are plastered over to present a cohesive street frontage, in Pollen Street, the patterning and perforations of the kiln-fired cladding are the elements that have made this addition to the city-fringe fabric a head turner.
Cantilevered geometric forms which make up the five levels; their height and proportion draw architectural cues from the adjacent buildings so that, viewed contextually, they align, old and new in harmony.
