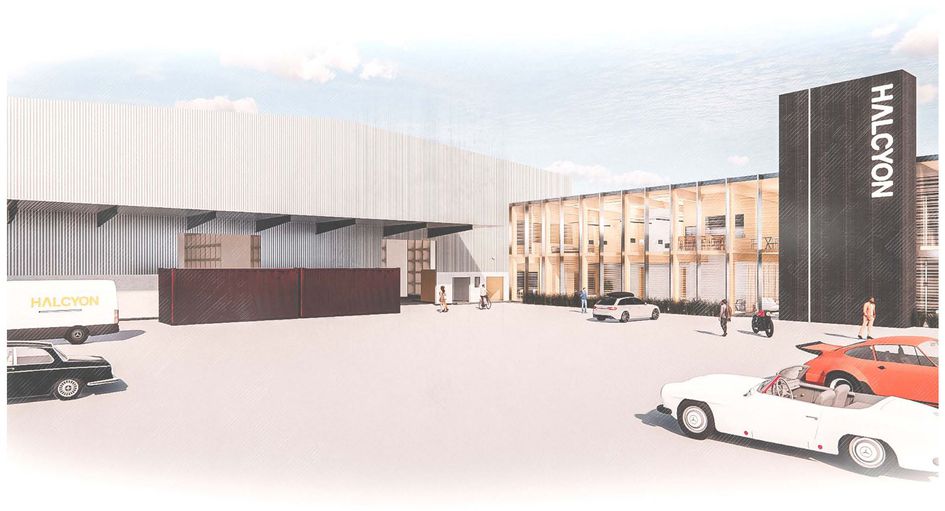Located in the industrial precinct of East Tamaki, Halycon Lights has been supplying the New Zealand market with product for three generations and now the business has moved to co-develop low-energy LED fittings to reflect a commitment to sustainability.
A carbon-better building was therefore on the agenda – a headquarters with a clearly contemporary flavour balanced by traditional family values. It had to make a statement, nurture the wellbeing of staff and allow for the utilitarian operation (think container trucks and forklifts) of the storage depot.
One key consideration of the brownfield site was that it was down a long right of way, with no street frontage. A reimagination of the facility meant the opportunity to reinforce the company’s presence within the neighbourhood. RTA Studio devised a vertical tower – clad in timber – with a tall stature to contrast the horizontality of the new two-level commercial property. During the daytime, the word ‘Halcyon’ is writ large upon the tower for easy identification. A doorway at the base of the tower, dwarfed by the scale, is like a portal to the other side.
The main body of the office is a rectangular box with a skeleton of timber but wrapped in glass to lend it a lighter edge. White fritting, in a brick-like pattern, mitigates too much sun from heating up the office environment and yet allows a sense of open-ness.
A Cross Laminated Timber & Glulam structure and exposed services lend an appropriate semi-industrial aesthetic to the interiors where concrete floors mix with porcelain tile and many of the walls are warmed with plywood panels. The showroom, a space where architects and other design professionals can come to view the product, takes pride of place, front of house. The smart, dark-and-dynamic palette of the batten dividers that define the entrance set the design mood to contemporary, making Halcyon days less about nostalgia and more about the now.
